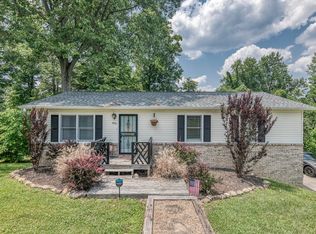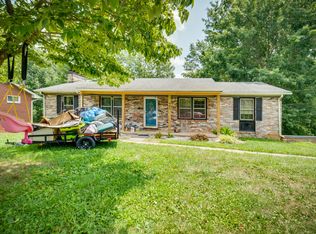Tucked into the rolling hills of Colonial Heights with quick access to both I-81 and I-26; this beautiful brick 3 bedroom, 2 bath home offers one level living with a carport that enters the kitchen area. No more lugging your groceries up the steps! This home features beautiful hardwood floors throughout the main level. The master features a spacious full bath. There is a very large deck off the kitchen that looks out onto a peaceful back yard with trees lining the property lines. Going downstairs, you will find a large unfinished area with tons of storage and two separate finished rooms that could be used for a rec room or man cave. Also downstairs is a spacious work shop area with access from outside only. Also off the carport is a large storage area with carpet and clothes rods. The home is landscaped beautifully! You will want to see this, so schedule your showing today! Buyer/buyer's agent to verify all information.
This property is off market, which means it's not currently listed for sale or rent on Zillow. This may be different from what's available on other websites or public sources.

