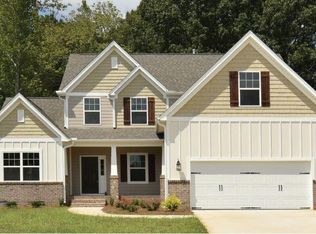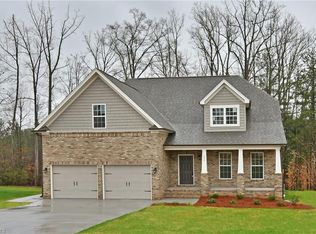Awesome listing in Meadowfield Run on a cul de sac lot! Open concept floor plan has lots of upgrades!! Entertaining is easy with all of the formal areas! Hardwood flooring throughout main level, coffered ceiling in formal dining room, vaulted ceiling in the greatroom and tray ceiling in the primary bedroom! Kitchen has beautiful white cabinets, large island, gas range, granite, pantry and a breakfast nook with lots of natural light! Primary suite is on the main level with a separate door to the covered porch! Jack and Jill bathroom upstairs between 3rd and 4th bedroom, 2nd bedroom has its own bathroom too! Enjoy the summer in the shade of the covered porch or get some sun on the deck!
This property is off market, which means it's not currently listed for sale or rent on Zillow. This may be different from what's available on other websites or public sources.


