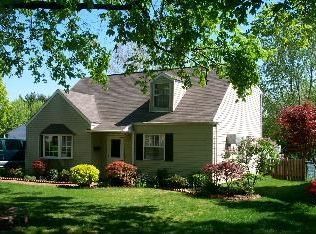Sold for $415,000
$415,000
448 Manor Rd, Hatboro, PA 19040
3beds
1,238sqft
Single Family Residence
Built in 1950
7,500 Square Feet Lot
$425,800 Zestimate®
$335/sqft
$2,502 Estimated rent
Home value
$425,800
$396,000 - $460,000
$2,502/mo
Zestimate® history
Loading...
Owner options
Explore your selling options
What's special
Welcome to our beautifully updated 3 bedroom Cape Cod located on a super level lot. As you pull up to your new home you will love the curb appeal and location in the community. Its the best. Plenty of parking with with the long newer drive way + lots of street parking. Be prepared to be impressed. Walking up to your covered front porch you will notice the fresh landscaping & newer walk way and patio. Enter the home off the comfy covered front porch into the large living room /dining room space. Very comfortable with lots of natural light! You will surely enjoy the updated eat in kitchen offering granite counter tops, gas cooking, stainless appliance. Beautiful kitchen. Off the kitchen you have the laundry room which takes you out to your private fenced in back yard with newer paver patio. Back inside you have a new bath room and 2 bedrooms. Large 2nd floor with large 3rd bedroom. Beautiful new laminate flooring throughout, most rooms recently painted, gas heat, tankless water heater. More recent updates include Sewer line out front and under house ( that will give you peace of mind), heater and tankless water heater, paver patio out back, driveway, front porch , walk way replaced, bathroom plumbing, dishwasher. Such a great house. Just move in. Wonderful Opportunity!
Zillow last checked: 8 hours ago
Listing updated: March 20, 2025 at 11:12am
Listed by:
Rick Gisondi 215-512-2997,
RE/MAX Legacy
Bought with:
Jill Czmar, RS278300
BHHS Fox & Roach -Yardley/Newtown
Source: Bright MLS,MLS#: PAMC2130584
Facts & features
Interior
Bedrooms & bathrooms
- Bedrooms: 3
- Bathrooms: 1
- Full bathrooms: 1
- Main level bathrooms: 1
- Main level bedrooms: 2
Bedroom 1
- Level: Main
- Area: 143 Square Feet
- Dimensions: 11 x 13
Bedroom 2
- Level: Main
- Area: 110 Square Feet
- Dimensions: 10 x 11
Bedroom 3
- Level: Upper
- Area: 255 Square Feet
- Dimensions: 17 x 15
Kitchen
- Level: Main
- Area: 182 Square Feet
- Dimensions: 14 x 13
Living room
- Level: Main
- Area: 252 Square Feet
- Dimensions: 21 x 12
Heating
- Hot Water, Natural Gas
Cooling
- None
Appliances
- Included: Tankless Water Heater
- Laundry: Main Level
Features
- Flooring: Laminate
- Has basement: No
- Has fireplace: No
Interior area
- Total structure area: 1,238
- Total interior livable area: 1,238 sqft
- Finished area above ground: 1,238
- Finished area below ground: 0
Property
Parking
- Total spaces: 4
- Parking features: Driveway, On Street
- Uncovered spaces: 4
Accessibility
- Accessibility features: None
Features
- Levels: One and One Half
- Stories: 1
- Patio & porch: Patio, Porch
- Exterior features: Sidewalks
- Pool features: None
Lot
- Size: 7,500 sqft
- Dimensions: 60.00 x 0.00
Details
- Additional structures: Above Grade, Below Grade
- Parcel number: 590012070003
- Zoning: RES
- Special conditions: Standard
Construction
Type & style
- Home type: SingleFamily
- Architectural style: Cape Cod
- Property subtype: Single Family Residence
Materials
- Vinyl Siding
- Foundation: Slab
- Roof: Architectural Shingle
Condition
- Excellent,Very Good
- New construction: No
- Year built: 1950
Utilities & green energy
- Electric: Circuit Breakers
- Sewer: Public Sewer
- Water: Public
Community & neighborhood
Location
- Region: Hatboro
- Subdivision: None Available
- Municipality: UPPER MORELAND TWP
Other
Other facts
- Listing agreement: Exclusive Right To Sell
- Listing terms: Cash,Conventional,FHA,PHFA,VA Loan
- Ownership: Fee Simple
Price history
| Date | Event | Price |
|---|---|---|
| 3/18/2025 | Sold | $415,000+7.8%$335/sqft |
Source: | ||
| 3/1/2025 | Pending sale | $384,900$311/sqft |
Source: | ||
| 2/26/2025 | Listed for sale | $384,900+28.3%$311/sqft |
Source: | ||
| 11/27/2020 | Sold | $299,900$242/sqft |
Source: Public Record Report a problem | ||
| 9/23/2020 | Pending sale | $299,900$242/sqft |
Source: RE/MAX Centre Realtors #PAMC664462 Report a problem | ||
Public tax history
| Year | Property taxes | Tax assessment |
|---|---|---|
| 2025 | $5,303 +6.5% | $105,980 |
| 2024 | $4,978 | $105,980 |
| 2023 | $4,978 +9.6% | $105,980 |
Find assessor info on the county website
Neighborhood: 19040
Nearby schools
GreatSchools rating
- NAUpper Moreland Primary SchoolGrades: K-2Distance: 0.2 mi
- 7/10Upper Moreland Middle SchoolGrades: 6-8Distance: 0.3 mi
- 6/10Upper Moreland High SchoolGrades: 9-12Distance: 1.6 mi
Schools provided by the listing agent
- High: Upper Moreland
- District: Upper Moreland
Source: Bright MLS. This data may not be complete. We recommend contacting the local school district to confirm school assignments for this home.
Get a cash offer in 3 minutes
Find out how much your home could sell for in as little as 3 minutes with a no-obligation cash offer.
Estimated market value$425,800
Get a cash offer in 3 minutes
Find out how much your home could sell for in as little as 3 minutes with a no-obligation cash offer.
Estimated market value
$425,800
