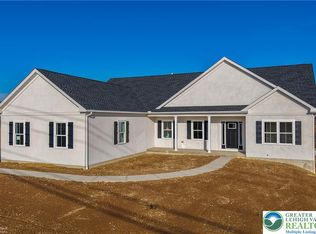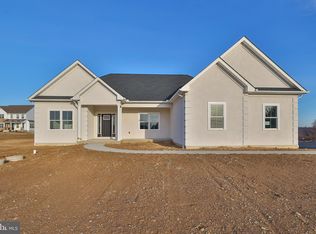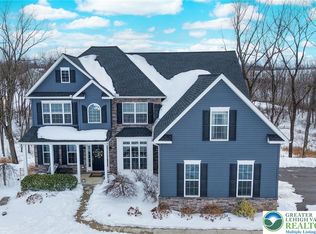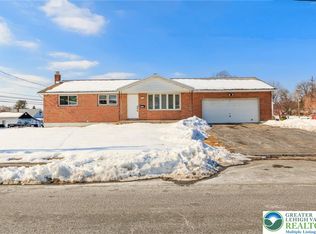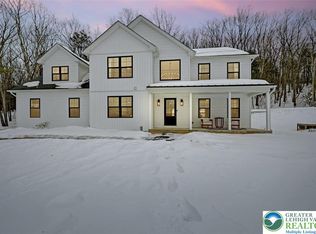READY TO GO! One floor living! Custom Ranch! $5,000 Builder Lender Credit! Buy down your rate, reduction in price or closing cost credit! Premium Lot with Gorgeous views of the Lehigh Valley for Miles! Situated on an Acre of land within Vineyard Estates, Lehigh Township! This ranch floor plan boasts 9' first floor ceilings 3 bedrooms, 2 full baths! Custom finishes throughout! Large family room & dining room with hardwood floors & Modern Gas/Propane fireplace! Beautiful kitchen will feature 42" cabinets with raised panel, stainless appliances, Moen fixtures, Quartz Counters & hardwood floor! Breakfast nook provides unobstructed views of the mountains! First floor laundry and powder room! Master bedroom with walk in closet, ceiling fan & on suite full bath with tile shower & seamless glass shower door! Custom vanities with mirrors in all full baths! 30 Year Architectural roof! Poured concrete walk out basement! Recessed lights throughout, wire shelving in all closets, upgraded lumber, R21 Insulation, Attic Blown Insulation, Passive Radon Venting, 50 gal water heater, electric heat pump furnace/central air! On lot septic & well. Two Car Garage!
New construction
Price cut: $34.9K (12/26)
$695,000
448 Long Lane Rd, Walnutport, PA 18088
3beds
2,200sqft
Est.:
Single Family Residence
Built in 2025
1 Acres Lot
$-- Zestimate®
$316/sqft
$-- HOA
What's special
- 53 days |
- 419 |
- 17 |
Zillow last checked:
Listing updated:
Listed by:
Jennifer L. Schimmel 610-360-0036,
Keller Williams Northampton 610-867-8888
Source: GLVR,MLS#: 769689 Originating MLS: Lehigh Valley MLS
Originating MLS: Lehigh Valley MLS
Tour with a local agent
Facts & features
Interior
Bedrooms & bathrooms
- Bedrooms: 3
- Bathrooms: 2
- Full bathrooms: 2
Primary bedroom
- Level: First
- Dimensions: 15.00 x 13.00
Bedroom
- Level: First
- Dimensions: 13.00 x 11.00
Bedroom
- Level: First
- Dimensions: 12.00 x 13.00
Breakfast room nook
- Level: First
- Dimensions: 15.00 x 8.00
Dining room
- Level: First
- Dimensions: 15.00 x 13.00
Family room
- Level: First
- Dimensions: 15.00 x 13.00
Other
- Level: First
- Dimensions: 8.00 x 3.00
Other
- Level: First
- Dimensions: 6.00 x 10.00
Kitchen
- Level: First
- Dimensions: 11.00 x 15.00
Laundry
- Level: First
- Dimensions: 8.00 x 7.00
Living room
- Level: First
- Dimensions: 16.00 x 12.00
Heating
- Electric, Forced Air
Cooling
- Central Air
Appliances
- Included: Dishwasher, Electric Oven, Electric Range, Electric Water Heater, Microwave
- Laundry: Washer Hookup, Dryer Hookup, Main Level
Features
- Dining Area, Separate/Formal Dining Room, Entrance Foyer, Eat-in Kitchen, Kitchen Island, Mud Room, Family Room Main Level, Utility Room, Walk-In Closet(s)
- Flooring: Carpet, Ceramic Tile, Hardwood
- Basement: Exterior Entry,Full
- Has fireplace: Yes
- Fireplace features: Family Room
Interior area
- Total interior livable area: 2,200 sqft
- Finished area above ground: 2,200
- Finished area below ground: 0
Video & virtual tour
Property
Parking
- Total spaces: 2
- Parking features: Attached, Driveway, Garage, Off Street, Garage Door Opener
- Attached garage spaces: 2
- Has uncovered spaces: Yes
Features
- Stories: 1
- Patio & porch: Covered, Porch
- Exterior features: Porch
- Has view: Yes
- View description: Hills, Mountain(s), Panoramic, Valley
Lot
- Size: 1 Acres
Details
- Parcel number: J3 15 6N 0516
- Zoning: 16A
- Special conditions: None
Construction
Type & style
- Home type: SingleFamily
- Architectural style: Ranch
- Property subtype: Single Family Residence
Materials
- Stone Veneer, Vinyl Siding
- Roof: Asphalt,Fiberglass
Condition
- Under Construction
- New construction: Yes
- Year built: 2025
Utilities & green energy
- Electric: Circuit Breakers
- Sewer: Septic Tank
- Water: Well
Community & HOA
Community
- Subdivision: Vineyard Estates
Location
- Region: Walnutport
Financial & listing details
- Price per square foot: $316/sqft
- Tax assessed value: $14,300
- Annual tax amount: $1,091
- Date on market: 12/26/2025
- Cumulative days on market: 283 days
- Ownership type: Fee Simple
Estimated market value
Not available
Estimated sales range
Not available
Not available
Price history
Price history
| Date | Event | Price |
|---|---|---|
| 12/26/2025 | Price change | $695,000-4.8%$316/sqft |
Source: | ||
| 7/18/2025 | Price change | $729,900-2.7%$332/sqft |
Source: | ||
| 6/5/2025 | Listed for sale | $750,000$341/sqft |
Source: | ||
| 6/5/2025 | Listing removed | $750,000$341/sqft |
Source: | ||
| 5/10/2025 | Listed for sale | $750,000+108.3%$341/sqft |
Source: | ||
| 4/23/2024 | Sold | $360,000$164/sqft |
Source: Public Record Report a problem | ||
Public tax history
Public tax history
| Year | Property taxes | Tax assessment |
|---|---|---|
| 2025 | $230 +0.8% | $3,100 |
| 2024 | $228 | $3,100 |
Find assessor info on the county website
BuyAbility℠ payment
Est. payment
$4,034/mo
Principal & interest
$3229
Property taxes
$805
Climate risks
Neighborhood: 18088
Nearby schools
GreatSchools rating
- 8/10Lehigh Twp El SchoolGrades: K-5Distance: 1.7 mi
- 5/10Northampton Middle SchoolGrades: 6-8Distance: 5 mi
- 5/10Northampton Area High SchoolGrades: 9-12Distance: 5 mi
Schools provided by the listing agent
- Elementary: Lehigh Elementary School
- Middle: Northampton
- High: Northampton
- District: Northampton
Source: GLVR. This data may not be complete. We recommend contacting the local school district to confirm school assignments for this home.
- Loading
- Loading
