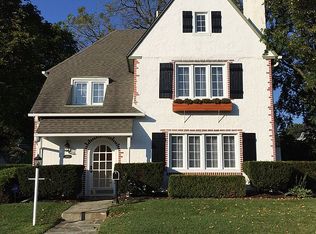Sold for $459,000
$459,000
448 Lombardy Rd, Drexel Hill, PA 19026
4beds
2,016sqft
Single Family Residence
Built in 1929
6,970 Square Feet Lot
$492,700 Zestimate®
$228/sqft
$2,695 Estimated rent
Home value
$492,700
$463,000 - $527,000
$2,695/mo
Zestimate® history
Loading...
Owner options
Explore your selling options
What's special
Welcome to this charming single-family dwelling located in the highly desired Drexel Hill area. This Stone front colonial in Upper Darby school district is conveniently located, perfectly tied, and just waiting for your personal touches! Come into your private driveway and walk into a bright fireside living room with a gas burning fireplace and classic mantle, traditional built-ins and a stairway to the 2nd level. As you walk into your living room you can flow directly into your dining room that meets the beautiful spacious kitchen. In there you will find an updated kitchen with oak cabinetry, Corian counter tops and backsplash, Stainless Steele appliances to include a built-in microwave, gas stove w/ self-cleaning oven and dishwasher. Going in the basement you will see a newly carpeted finished basement that has a half bath and a room for laundry. The basement can easily serve as a playroom or an entertainment area. When you get upstairs there are 4 bedrooms. The Primary bedroom has a private bathroom. Each bedroom upstairs has a closet. Also, upstairs the is a full bathroom in the hall. Close to pretty much anything you need, walking distance to several stores, shops, and local restaurants as well as convenient access to 95, 476 and public transportation. Come see your new home.
Zillow last checked: 8 hours ago
Listing updated: September 24, 2024 at 08:40am
Listed by:
Janna Paris 215-627-3500,
Keller Williams Philadelphia
Bought with:
Jon Brouse, RS329496
BHHS Fox & Roach-Jenkintown
Source: Bright MLS,MLS#: PADE2065416
Facts & features
Interior
Bedrooms & bathrooms
- Bedrooms: 4
- Bathrooms: 3
- Full bathrooms: 2
- 1/2 bathrooms: 1
- Main level bathrooms: 3
- Main level bedrooms: 4
Basement
- Area: 0
Heating
- Hot Water, Natural Gas
Cooling
- Central Air, Electric
Appliances
- Included: Electric Water Heater
Features
- Basement: Finished
- Number of fireplaces: 1
Interior area
- Total structure area: 2,016
- Total interior livable area: 2,016 sqft
- Finished area above ground: 2,016
- Finished area below ground: 0
Property
Parking
- Parking features: Driveway
- Has uncovered spaces: Yes
Accessibility
- Accessibility features: Other
Features
- Levels: Two
- Stories: 2
- Pool features: None
Lot
- Size: 6,970 sqft
- Dimensions: 60.00 x 98.00
Details
- Additional structures: Above Grade, Below Grade
- Parcel number: 16090105500
- Zoning: R-10
- Special conditions: Standard
Construction
Type & style
- Home type: SingleFamily
- Architectural style: A-Frame
- Property subtype: Single Family Residence
Materials
- Brick
- Foundation: Brick/Mortar
Condition
- New construction: No
- Year built: 1929
Utilities & green energy
- Sewer: Public Sewer
- Water: Public
Community & neighborhood
Location
- Region: Drexel Hill
- Subdivision: Drexel Hill
- Municipality: UPPER DARBY TWP
Other
Other facts
- Listing agreement: Exclusive Agency
- Ownership: Fee Simple
Price history
| Date | Event | Price |
|---|---|---|
| 6/27/2024 | Sold | $459,000+2%$228/sqft |
Source: | ||
| 5/7/2024 | Pending sale | $450,000$223/sqft |
Source: | ||
| 4/23/2024 | Contingent | $450,000$223/sqft |
Source: | ||
| 4/15/2024 | Listed for sale | $450,000+53.1%$223/sqft |
Source: | ||
| 5/25/2018 | Sold | $294,000+1.7%$146/sqft |
Source: Public Record Report a problem | ||
Public tax history
| Year | Property taxes | Tax assessment |
|---|---|---|
| 2025 | $9,957 +3.5% | $227,500 |
| 2024 | $9,621 +1% | $227,500 |
| 2023 | $9,531 +2.8% | $227,500 |
Find assessor info on the county website
Neighborhood: 19026
Nearby schools
GreatSchools rating
- 4/10Hillcrest El SchoolGrades: K-5Distance: 0.9 mi
- 2/10Drexel Hill Middle SchoolGrades: 6-8Distance: 0.6 mi
- 3/10Upper Darby Senior High SchoolGrades: 9-12Distance: 0.6 mi
Schools provided by the listing agent
- High: Upper Darby Senior
- District: Upper Darby
Source: Bright MLS. This data may not be complete. We recommend contacting the local school district to confirm school assignments for this home.
Get a cash offer in 3 minutes
Find out how much your home could sell for in as little as 3 minutes with a no-obligation cash offer.
Estimated market value$492,700
Get a cash offer in 3 minutes
Find out how much your home could sell for in as little as 3 minutes with a no-obligation cash offer.
Estimated market value
$492,700
