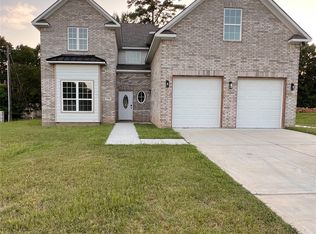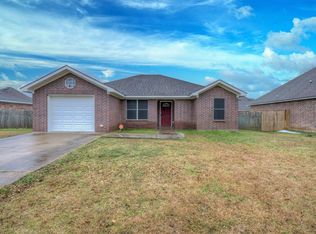Sold
Price Unknown
448 Kennie Rd, Shreveport, LA 71106
3beds
2,627sqft
Single Family Residence
Built in 1972
0.69 Acres Lot
$259,900 Zestimate®
$--/sqft
$2,087 Estimated rent
Home value
$259,900
$237,000 - $286,000
$2,087/mo
Zestimate® history
Loading...
Owner options
Explore your selling options
What's special
Welcome to this beautiful 3 bedroom, 3 bath home featuring an open floorplan designed for modern living and effortless entertaining. The heart of the home boasts a bright and airy living area that flows seamlessly into the kitchen with a breakfast bar. The formal dining room offers the perfect setting for special gatherings and holiday meals. The large master bedroom features an en-suite bath with walk-in closets. Each bedroom is generously sized, and with three full bathrooms, there's plenty of room for everyone to have their own space. Step outside to enjoy the patio area overlooking a large, private backyard. With ample living space, stylish finishes, and a layout that balances openness with functionality, this home is ready to meet all your lifestyle needs.
Zillow last checked: 8 hours ago
Listing updated: October 10, 2025 at 02:21pm
Listed by:
Emily Hays 0995712284,
Osborn Hays Real Estate, LLC 318-603-3641,
Andy Osborn 0995717954 318-564-3701,
Osborn Hays Real Estate, LLC
Bought with:
Iesha McDonald
Berkshire Hathaway HomeServices Ally Real Estate
Source: NTREIS,MLS#: 20914444
Facts & features
Interior
Bedrooms & bathrooms
- Bedrooms: 3
- Bathrooms: 3
- Full bathrooms: 3
Primary bedroom
- Features: Walk-In Closet(s)
- Level: First
- Dimensions: 0 x 0
Kitchen
- Level: First
- Dimensions: 0 x 0
Living room
- Features: Fireplace
- Level: First
- Dimensions: 0 x 0
Heating
- Central, Natural Gas
Cooling
- Central Air, Electric
Appliances
- Included: Dishwasher, Gas Cooktop, Disposal, Gas Range, Microwave
- Laundry: Laundry in Utility Room
Features
- Walk-In Closet(s)
- Flooring: Carpet, Ceramic Tile
- Has basement: No
- Number of fireplaces: 1
- Fireplace features: Wood Burning
Interior area
- Total interior livable area: 2,627 sqft
Property
Parking
- Total spaces: 2
- Parking features: Attached Carport, Covered, Driveway
- Carport spaces: 2
- Has uncovered spaces: Yes
Features
- Levels: One
- Stories: 1
- Patio & porch: Patio
- Pool features: None
Lot
- Size: 0.69 Acres
Details
- Parcel number: 16140200200
Construction
Type & style
- Home type: SingleFamily
- Architectural style: Detached
- Property subtype: Single Family Residence
Materials
- Brick
- Foundation: Combination, Slab
- Roof: Shingle
Condition
- Year built: 1972
Utilities & green energy
- Sewer: Public Sewer
- Water: Public
- Utilities for property: Sewer Available, Water Available
Community & neighborhood
Location
- Region: Shreveport
- Subdivision: SANDERS PARK
Price history
| Date | Event | Price |
|---|---|---|
| 10/10/2025 | Sold | -- |
Source: NTREIS #20914444 Report a problem | ||
| 8/25/2025 | Pending sale | $259,000$99/sqft |
Source: NTREIS #20914444 Report a problem | ||
| 8/9/2025 | Listed for sale | $259,000$99/sqft |
Source: NTREIS #20914444 Report a problem | ||
| 6/29/2025 | Contingent | $259,000$99/sqft |
Source: NTREIS #20914444 Report a problem | ||
| 6/20/2025 | Listed for sale | $259,000$99/sqft |
Source: NTREIS #20914444 Report a problem | ||
Public tax history
| Year | Property taxes | Tax assessment |
|---|---|---|
| 2024 | $1,155 +16.4% | $13,544 +9.6% |
| 2023 | $992 | $12,354 |
| 2022 | $992 +3.2% | $12,354 |
Find assessor info on the county website
Neighborhood: Hyde Park Brookwood, Southern Hills
Nearby schools
GreatSchools rating
- 6/10Southern Hills Elementary SchoolGrades: PK-5Distance: 0.7 mi
- 5/10Ridgewood Middle SchoolGrades: 6-8Distance: 1.5 mi
- 2/10Southwood High SchoolGrades: 9-12Distance: 2.9 mi
Schools provided by the listing agent
- District: Caddo PSB
Source: NTREIS. This data may not be complete. We recommend contacting the local school district to confirm school assignments for this home.
Sell with ease on Zillow
Get a Zillow Showcase℠ listing at no additional cost and you could sell for —faster.
$259,900
2% more+$5,198
With Zillow Showcase(estimated)$265,098

