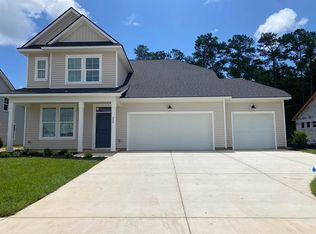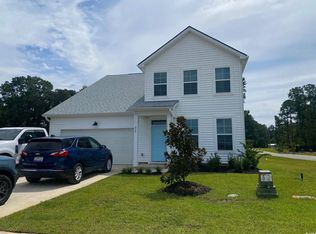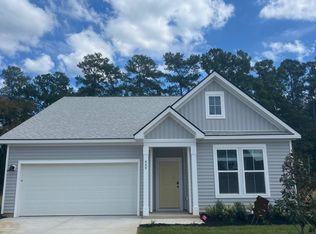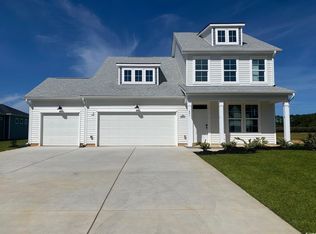Sold for $448,200
$448,200
448 Joseph St, Longs, SC 29568
4beds
2,842sqft
Single Family Residence
Built in 2025
0.25 Acres Lot
$442,300 Zestimate®
$158/sqft
$2,597 Estimated rent
Home value
$442,300
$416,000 - $469,000
$2,597/mo
Zestimate® history
Loading...
Owner options
Explore your selling options
What's special
Welcome to the Chestnut Farms . Our community features brand new home designs with a variety of single-level living and 2-story designs. This TBB Chelsea offers numerous points of natural light with 6’ windows throughout! The kitchen is the ‘heart of the home’ includes quartz countertops, 42 inch cabinets, a large walk-in pantry, and a generous island that overlooks the spacious family room. Your eyes will notice the grand gathering room that includes a 12' vaulted ceiling and electric fireplace for those cool Southern nights! The ensuite bath features a dual vanity with a walk-in shower, private water closet and large owner’s closet. The first floor bedrooms have expanded side bays, for extra space in each room. Upstairs is a large bonus room with another bedroom and a full bathroom. Enjoy the evenings on the spacious covered porch. Take advantage of this ideal location just minutes from the best beaches, restaurants, & shopping in the Grand Strand. **Picture is used for marketing purpose, elevation and colors of home will vary. **
Zillow last checked: 8 hours ago
Listing updated: August 30, 2025 at 06:28am
Listed by:
Hayden M Kram 719-352-6055,
DRB Group South Carolina, LLC
Bought with:
Hayden M Kram, 138954
DRB Group South Carolina, LLC
Source: CCAR,MLS#: 2503866 Originating MLS: Coastal Carolinas Association of Realtors
Originating MLS: Coastal Carolinas Association of Realtors
Facts & features
Interior
Bedrooms & bathrooms
- Bedrooms: 4
- Bathrooms: 3
- Full bathrooms: 3
Primary bedroom
- Level: First
Primary bedroom
- Dimensions: 15.11x15.1
Bedroom 2
- Level: First
Bedroom 2
- Dimensions: 12.4x11.11
Bedroom 3
- Level: First
Bedroom 3
- Dimensions: 12.4x11.11
Dining room
- Features: Family/Dining Room, Kitchen/Dining Combo, Living/Dining Room, Vaulted Ceiling(s)
Dining room
- Dimensions: 12x11.6
Family room
- Features: Fireplace, Vaulted Ceiling(s)
Great room
- Dimensions: 23x16.2
Kitchen
- Features: Kitchen Island, Pantry, Stainless Steel Appliances, Solid Surface Counters
Living room
- Features: Fireplace, Vaulted Ceiling(s)
Heating
- Central, Electric
Cooling
- Central Air
Appliances
- Included: Dishwasher, Disposal, Microwave, Range
- Laundry: Washer Hookup
Features
- Attic, Fireplace, Pull Down Attic Stairs, Permanent Attic Stairs, Kitchen Island, Stainless Steel Appliances, Solid Surface Counters
- Flooring: Luxury Vinyl, Luxury VinylPlank
- Attic: Pull Down Stairs,Permanent Stairs
- Has fireplace: Yes
Interior area
- Total structure area: 3,664
- Total interior livable area: 2,842 sqft
Property
Parking
- Total spaces: 4
- Parking features: Attached, Garage, Two Car Garage, Garage Door Opener
- Attached garage spaces: 2
Features
- Levels: Two
- Stories: 2
- Patio & porch: Rear Porch, Deck, Front Porch, Patio
- Exterior features: Deck, Porch, Patio
Lot
- Size: 0.25 Acres
- Features: Outside City Limits, Rectangular, Rectangular Lot
Details
- Additional parcels included: ,
- Parcel number: 34609030010
- Zoning: Res
- Special conditions: None
Construction
Type & style
- Home type: SingleFamily
- Architectural style: Traditional
- Property subtype: Single Family Residence
Materials
- Foundation: Slab
Condition
- Never Occupied
- New construction: Yes
- Year built: 2025
Details
- Builder model: Chelsea
- Builder name: DRB Homes
- Warranty included: Yes
Utilities & green energy
- Water: Public
- Utilities for property: Cable Available, Phone Available, Sewer Available, Underground Utilities, Water Available
Community & neighborhood
Security
- Security features: Security System, Smoke Detector(s)
Community
- Community features: Golf Carts OK, Long Term Rental Allowed
Location
- Region: Longs
- Subdivision: Chestnut Farms
HOA & financial
HOA
- Has HOA: Yes
- HOA fee: $90 monthly
- Amenities included: Owner Allowed Golf Cart, Owner Allowed Motorcycle, Pet Restrictions, Tenant Allowed Golf Cart, Tenant Allowed Motorcycle
- Services included: Association Management, Common Areas, Legal/Accounting
Other
Other facts
- Listing terms: Cash,Conventional,FHA,VA Loan
Price history
| Date | Event | Price |
|---|---|---|
| 8/28/2025 | Sold | $448,200$158/sqft |
Source: | ||
Public tax history
Tax history is unavailable.
Neighborhood: 29568
Nearby schools
GreatSchools rating
- 8/10Riverside ElementaryGrades: PK-5Distance: 5.4 mi
- 8/10North Myrtle Beach Middle SchoolGrades: 6-8Distance: 7.5 mi
- 6/10North Myrtle Beach High SchoolGrades: 9-12Distance: 8.3 mi
Schools provided by the listing agent
- Elementary: Riverside Elementary
- Middle: North Myrtle Beach Middle School
- High: North Myrtle Beach High School
Source: CCAR. This data may not be complete. We recommend contacting the local school district to confirm school assignments for this home.

Get pre-qualified for a loan
At Zillow Home Loans, we can pre-qualify you in as little as 5 minutes with no impact to your credit score.An equal housing lender. NMLS #10287.



