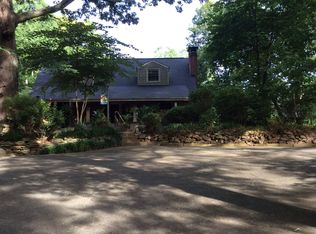Your own private paradise in the woods, yet minutes from KSU, 75/575, Lake Allatoona, downtown Woodstock, shopping, restaurants & more. Beautiful park-like setting nestled on 2 acres, this completely remodeled Cape Cod/ Craftsman style home is a nature lovers dream. Welcoming rocking chair front porch, open floor plan. Main level master suite with a huge closet & spa-inspired master bath w/Jacuzzi tub. Updated kitchen with SS appliances, granite countertops & island leads to the serene covered deck overlooking your private backyard. Home includes 3 finished levels, 4 BR 3 full BA.
This property is off market, which means it's not currently listed for sale or rent on Zillow. This may be different from what's available on other websites or public sources.
