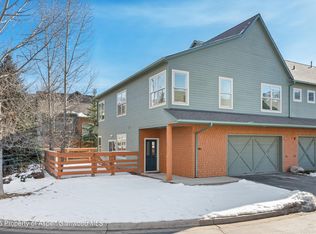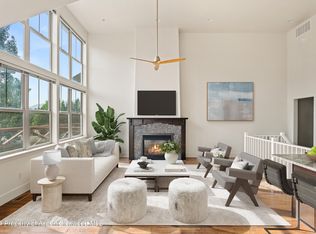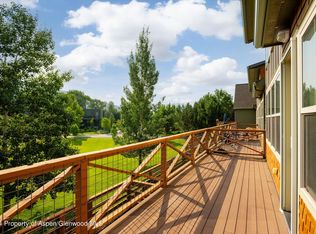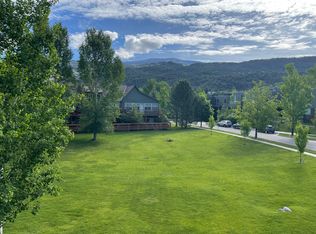This beautifully maintained Willits Townhome on Jody Rd is bright and airy with vaulted ceilings, abundant natural light and air conditioning. The upper level open floor plan includes gorgeous hardwood floors, a tiled gas fireplace with wood mantle, stainless steel appliances, wood cabinets and granite countertops. The living space opens to a deck with mountain views and overlooks the courtyard lawn, ideal for grilling, dining and entertaining. The upper level includes the spacious master bedroom, ensuite marble tiled bathroom with a walk-in-steam-shower and two large closets. The entry level has two sunny bedrooms with a shared bathroom. One of the two bedrooms has direct access to the private patio, which opens to the courtyard lawn. This Townhome has an oversized 2 car garage with plenty of storage. You can walk to The Arts Campus at Willits, Whole Foods and all that Willits Town Center offers, the Roaring Fork River, biking trails and the RFTA bus.
This property is off market, which means it's not currently listed for sale or rent on Zillow. This may be different from what's available on other websites or public sources.




