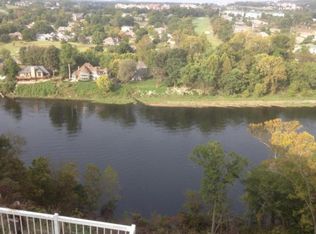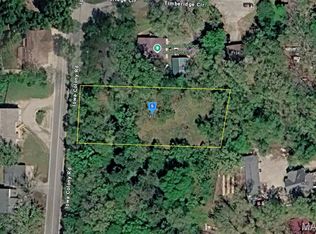Closed
Price Unknown
448 Iowa Colony Road, Hollister, MO 65672
3beds
1,984sqft
Single Family Residence
Built in 1947
1.2 Acres Lot
$212,000 Zestimate®
$--/sqft
$1,755 Estimated rent
Home value
$212,000
$182,000 - $246,000
$1,755/mo
Zestimate® history
Loading...
Owner options
Explore your selling options
What's special
Lakefront with a view of Lake Taneycomo, facing west toward the sunset is the perfect place to start to talk about this home! Nestled on top of the bluff to Lake Taneycomo, as a lakefront home, you can see eagles flying by and have a view of the Golf Course and rolling hills in the distance. This home has skylights and large windows capturing the natural light and reflection of the water. The front porch welcomes you to this country home, and the partial wrap around back deck allows you to enjoy nature all around you. The updated kitchen is an open concept with the dinning room and a view out the large windows. The main level has 2 bedrooms and 2 full bathrooms, a large open living room to the dinning room and a pellet stove to give you warm heat in the winter along with the newer HVAC system installed. The lower level has one bedroom with a large view of the lake through the large windows. The natural wood floor gives a nostalgic feel to this lake home, whether your moving to this area or want a 2nd residence, this has what you are looking for and move in ready.The lower level has exterior entrance and great storage, and utility. There is a mechanical room with a utility room on the main floor. The home has a three-car garage with a workshop inside with full cabinetry, counters, 220-electric and a view of the lake too!. You can park your cars, golf cart, jet skies, boats and boat trailers and still have room and even more storage. It even has an extra lot that gives you more room to spread out or build at a later date. Priced to sell, come see this home and see why having a lakefront home near all the shopping and fun is your next move!
Zillow last checked: 8 hours ago
Listing updated: June 12, 2025 at 05:45am
Listed by:
Carolyn Boss 667-201-8374,
Keller Williams Tri-Lakes
Bought with:
Carolyn Boss, 2019037209
Keller Williams Tri-Lakes
Source: SOMOMLS,MLS#: 60288683
Facts & features
Interior
Bedrooms & bathrooms
- Bedrooms: 3
- Bathrooms: 2
- Full bathrooms: 2
Heating
- Forced Air, Heat Pump Dual Fuel, Central, Pellet Stove, Electric, Natural Gas
Cooling
- Central Air, Ceiling Fan(s), Heat Pump
Appliances
- Included: Dishwasher, Free-Standing Electric Oven, Dryer, Washer, Microwave, Refrigerator, Electric Water Heater
- Laundry: Main Level, W/D Hookup
Features
- Walk-in Shower, Internet - Cable, Laminate Counters
- Flooring: Carpet, Laminate, Hardwood
- Windows: Skylight(s), Mixed, Double Pane Windows, Blinds
- Basement: Block,Exterior Entry,Root Cellar,Storage Space,Interior Entry,Bath/Stubbed,Finished,Walk-Out Access,Concrete,Full
- Has fireplace: No
Interior area
- Total structure area: 1,984
- Total interior livable area: 1,984 sqft
- Finished area above ground: 1,584
- Finished area below ground: 400
Property
Parking
- Total spaces: 3
- Parking features: Other, Workshop in Garage, Garage Faces Front, Driveway, Additional Parking
- Garage spaces: 3
- Has uncovered spaces: Yes
Features
- Levels: Two
- Stories: 2
- Patio & porch: Deck, Wrap Around, Rear Porch, Front Porch
- Exterior features: Rain Gutters
- Has view: Yes
- View description: Panoramic, Lake, Water
- Has water view: Yes
- Water view: Water,Lake
- Waterfront features: Waterfront, Lake Front
Lot
- Size: 1.20 Acres
- Dimensions: 200 x 260
- Features: Wooded/Cleared Combo, Waterfront, Steep Slope, Sloped
Details
- Parcel number: 186.013003004011.000
Construction
Type & style
- Home type: SingleFamily
- Architectural style: Country,Farmhouse
- Property subtype: Single Family Residence
Materials
- Metal Siding, Vinyl Siding
- Foundation: Poured Concrete, Crawl Space
- Roof: Asphalt
Condition
- Year built: 1947
Utilities & green energy
- Sewer: Public Sewer
- Water: Private
Community & neighborhood
Security
- Security features: Smoke Detector(s)
Location
- Region: Hollister
- Subdivision: Escher
Other
Other facts
- Listing terms: Cash,VA Loan,FHA,Conventional
- Road surface type: Asphalt
Price history
| Date | Event | Price |
|---|---|---|
| 6/9/2025 | Sold | -- |
Source: | ||
| 5/23/2025 | Pending sale | $227,500$115/sqft |
Source: | ||
| 5/17/2025 | Price change | $227,500-5.2%$115/sqft |
Source: | ||
| 4/17/2025 | Price change | $239,900-2.1%$121/sqft |
Source: | ||
| 3/8/2025 | Listed for sale | $245,000$123/sqft |
Source: | ||
Public tax history
| Year | Property taxes | Tax assessment |
|---|---|---|
| 2025 | -- | $13,660 -26.8% |
| 2024 | $1,003 0% | $18,650 |
| 2023 | $1,003 +10.8% | $18,650 +9% |
Find assessor info on the county website
Neighborhood: 65672
Nearby schools
GreatSchools rating
- 4/10Hollister Elementary SchoolGrades: 2-5Distance: 4.3 mi
- 5/10Hollister Middle SchoolGrades: 6-8Distance: 4.6 mi
- 5/10Hollister High SchoolGrades: 9-12Distance: 4.6 mi
Schools provided by the listing agent
- Elementary: Hollister
- Middle: Hollister
- High: Hollister
Source: SOMOMLS. This data may not be complete. We recommend contacting the local school district to confirm school assignments for this home.

