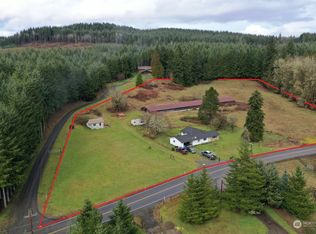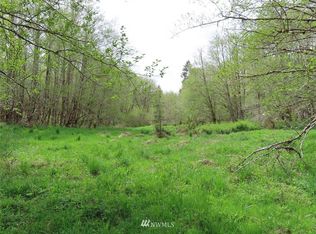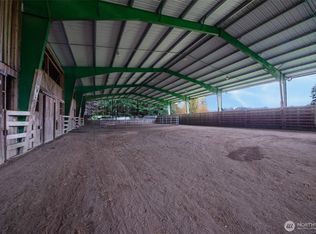Sold
Listed by:
Imad Ahmad,
eXp Realty,
Cherise Spears,
eXp Realty
Bought with: BHGRE - Northwest Home Team
$920,000
448 Independence Road, Rochester, WA 98579
5beds
4,782sqft
Single Family Residence
Built in 1997
29.29 Acres Lot
$1,113,700 Zestimate®
$192/sqft
$4,139 Estimated rent
Home value
$1,113,700
$969,000 - $1.29M
$4,139/mo
Zestimate® history
Loading...
Owner options
Explore your selling options
What's special
Experience incredible views, nearly 30 acres of land, and a beautiful home in the Pacific Northwest. The custom farm-style kitchen, with bar seating and a stream-fed pond view, features a new stainless gas range and dual oven. This three-story home has 5 bedrooms, including two primary suites on the first and second floors with large tubs and walk-in closets. Upstairs, two bedrooms share a full bathroom and balcony. The great room, with its dome ceiling and panoramic views, has a cozy propane fireplace and back deck access. An office with a private porch, a half bath, and a daylight basement with rental potential complete the space. The property includes fenced pastures, outbuildings, Airbnb potential, and a man-made pond.
Zillow last checked: 8 hours ago
Listing updated: December 28, 2024 at 04:02am
Listed by:
Imad Ahmad,
eXp Realty,
Cherise Spears,
eXp Realty
Bought with:
Seth Sharp, 21036454
BHGRE - Northwest Home Team
Source: NWMLS,MLS#: 2268176
Facts & features
Interior
Bedrooms & bathrooms
- Bedrooms: 5
- Bathrooms: 5
- Full bathrooms: 3
- 3/4 bathrooms: 1
- 1/2 bathrooms: 1
- Main level bathrooms: 3
- Main level bedrooms: 1
Primary bedroom
- Level: Main
Bedroom
- Level: Second
Bedroom
- Level: Second
Bedroom
- Level: Lower
Bedroom
- Level: Second
Bathroom full
- Level: Main
Bathroom full
- Level: Second
Bathroom full
- Level: Main
Bathroom three quarter
- Level: Lower
Other
- Level: Main
Bonus room
- Level: Main
Den office
- Level: Main
Dining room
- Level: Main
Entry hall
- Level: Main
Other
- Level: Lower
Family room
- Level: Main
Great room
- Level: Lower
Kitchen with eating space
- Level: Main
Living room
- Level: Main
Rec room
- Level: Lower
Utility room
- Level: Lower
Heating
- Fireplace(s), Forced Air, Heat Pump
Cooling
- Central Air
Appliances
- Included: Dishwasher(s), Double Oven, Disposal, Refrigerator(s), Stove(s)/Range(s), Garbage Disposal, Water Heater: Electric, Water Heater Location: Basement
Features
- Bath Off Primary, Ceiling Fan(s), Dining Room
- Flooring: Ceramic Tile, Hardwood, Carpet
- Windows: Double Pane/Storm Window
- Basement: Daylight,Finished
- Number of fireplaces: 1
- Fireplace features: Gas, Lower Level: 1, Fireplace
Interior area
- Total structure area: 4,782
- Total interior livable area: 4,782 sqft
Property
Parking
- Parking features: Driveway, Off Street, RV Parking
Features
- Levels: Two
- Stories: 2
- Entry location: Main
- Patio & porch: Second Primary Bedroom, Bath Off Primary, Ceiling Fan(s), Ceramic Tile, Double Pane/Storm Window, Dining Room, Fireplace, Hardwood, Vaulted Ceiling(s), Walk-In Closet(s), Wall to Wall Carpet, Water Heater, Wet Bar
- Has view: Yes
- View description: Mountain(s), Territorial
- Waterfront features: Creek
Lot
- Size: 29.29 Acres
- Features: Open Lot, Barn, Deck, Fenced-Partially, Outbuildings, Patio, Propane, RV Parking
- Topography: Level,Partial Slope
- Residential vegetation: Wooded
Details
- Parcel number: 024105003000
- Zoning description: Jurisdiction: County
- Special conditions: Standard
Construction
Type & style
- Home type: SingleFamily
- Property subtype: Single Family Residence
Materials
- Cement Planked
- Foundation: Block, Poured Concrete
- Roof: Composition
Condition
- Year built: 1997
- Major remodel year: 2002
Utilities & green energy
- Electric: Company: Lewis County PUD
- Sewer: Septic Tank, Company: Septic
- Water: Individual Well, Company: Individual Well
Community & neighborhood
Location
- Region: Rochester
- Subdivision: Rochester
Other
Other facts
- Listing terms: Cash Out,Conventional,Farm Home Loan
- Cumulative days on market: 243 days
Price history
| Date | Event | Price |
|---|---|---|
| 11/27/2024 | Sold | $920,000-2.6%$192/sqft |
Source: | ||
| 10/28/2024 | Pending sale | $945,000$198/sqft |
Source: | ||
| 10/12/2024 | Price change | $945,000-4.5%$198/sqft |
Source: | ||
| 8/28/2024 | Price change | $990,000-17.4%$207/sqft |
Source: | ||
| 8/13/2024 | Price change | $1,199,000-7.8%$251/sqft |
Source: | ||
Public tax history
| Year | Property taxes | Tax assessment |
|---|---|---|
| 2024 | $6,443 -0.9% | $960,300 -5.9% |
| 2023 | $6,501 +21% | $1,020,800 +45.4% |
| 2021 | $5,375 -5.7% | $702,200 +0.9% |
Find assessor info on the county website
Neighborhood: 98579
Nearby schools
GreatSchools rating
- 6/10Grand Mound Elementary SchoolGrades: 3-5Distance: 7.3 mi
- 7/10Rochester Middle SchoolGrades: 6-8Distance: 5.9 mi
- 5/10Rochester High SchoolGrades: 9-12Distance: 7.5 mi
Schools provided by the listing agent
- Middle: Rochester Mid
Source: NWMLS. This data may not be complete. We recommend contacting the local school district to confirm school assignments for this home.

Get pre-qualified for a loan
At Zillow Home Loans, we can pre-qualify you in as little as 5 minutes with no impact to your credit score.An equal housing lender. NMLS #10287.


