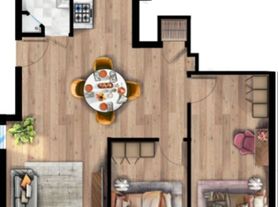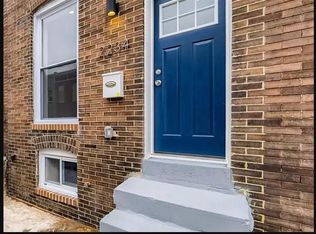The 1 st thing you notice when you step inside this beautifully rehabbed porch front townhome is the light. With 2 skylights on the 2 nd floor, a southern exposure and large new replacement windows throughout, sunlight pours in to create a warm and welcoming space. The light shines on the refinished hardwood floors in the Living and Dining Room space as you walk in the front door. The 1st floor has an open floor plan that flows though this area to a half bath and a huge gourmet kitchen. The L shaped kitchen layout makes maximum use of the area, providing cabinet space galore. An island breakfast bar with granite counter tops can seat 4 comfortably for meals and will be a natural gathering spot when friends are over. The kitchen appliance package greatly enhances what you'll experience, with a 27 cu. foot side-by-side refrigerator, with ice and water through the door; a gas range that has both convection oven and air frying capabilities in addition to a middle grill; over the range microwave and dishwasher to complete the package. Granite countertops complete the look. The 2 nd floor features 2 large bedrooms one at the front and one at the back to create a sense of privacy for everyone. The Master suite features a walk-in closet and full bath beautifully laid out and tiled. There is a 2 nd full bath with shower/tub combo and skylight off the hallway by the back bedroom. In the basement, a private space of approximately 400 square feet, with a full bathroom, has been created that can be used as a 3 rd bedroom or private work area. The entire house has abundant closet and storage space making it easier to keep the house organized and clutter free. There is a fenced yard and garden out back perfect for grilling or letting your new puppy out for play. This is worry free home ownership, as all the framing, insulation, plumbing and electric service is new, permitted and inspected. The furnace is also new, as are all the replacement windows. The house is located on a great block, in an up and coming neighborhood, with many long-time home-owners as well as newer, younger neighbors. Walk 2 blocks to Peabody Brewing, 4 blocks to the Waverly Farmer's Market, JHU, and all that Charles Village has to offer.
Credit check, proof of employment and income required with application. Tenant pays all utilities, including water and sewage.
Townhouse for rent
Accepts Zillow applications
$2,200/mo
448 Ilchester Ave, Baltimore, MD 21218
3beds
1,500sqft
Price may not include required fees and charges.
Townhouse
Available now
Cats, small dogs OK
Central air, wall unit
In unit laundry
-- Parking
Forced air
What's special
Refinished hardwood floorsSouthern exposureWalk-in closetFenced yard and gardenKitchen appliance packageLarge new replacement windowsIsland breakfast bar
- 10 days |
- -- |
- -- |
Travel times
Facts & features
Interior
Bedrooms & bathrooms
- Bedrooms: 3
- Bathrooms: 4
- Full bathrooms: 3
- 1/2 bathrooms: 1
Heating
- Forced Air
Cooling
- Central Air, Wall Unit
Appliances
- Included: Dishwasher, Dryer, Freezer, Microwave, Oven, Refrigerator, Washer
- Laundry: In Unit
Features
- Walk In Closet
- Flooring: Carpet, Hardwood, Tile
Interior area
- Total interior livable area: 1,500 sqft
Property
Parking
- Details: Contact manager
Features
- Exterior features: Heating system: Forced Air, No Utilities included in rent, Sewage not included in rent, Walk In Closet, Water not included in rent
Details
- Parcel number: 12173846081
Construction
Type & style
- Home type: Townhouse
- Property subtype: Townhouse
Building
Management
- Pets allowed: Yes
Community & HOA
Location
- Region: Baltimore
Financial & listing details
- Lease term: 1 Year
Price history
| Date | Event | Price |
|---|---|---|
| 10/27/2025 | Listed for rent | $2,200+69.2%$1/sqft |
Source: Zillow Rentals | ||
| 10/26/2025 | Listing removed | $284,900$190/sqft |
Source: | ||
| 10/20/2025 | Price change | $284,900-3.1%$190/sqft |
Source: | ||
| 10/6/2025 | Price change | $293,900-2%$196/sqft |
Source: | ||
| 9/2/2025 | Listed for sale | $299,900+261.3%$200/sqft |
Source: | ||

