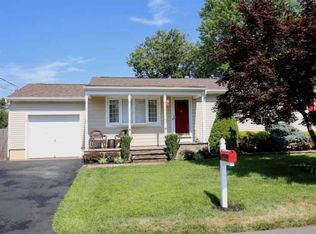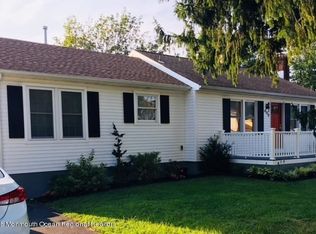HERBERTSVILLE section of Brick. This lovely home offers three bedrooms, one full bath, one half bath, and a half garage for storage. An eye-catching porch that will draw you into this home. Once you take step inside you will be happy you did. 2018 remodeled kitchen with leathered granite countertops, subway tile, soft close cabinets, and stainless steel appliances. All of the appliances stay including the washer and dryer. The air conditioning, furnace, and roof are all newer. The bedrooms offer laminate flooring and white vinyl blinds included with the home. The laundry room provides plenty of space, direct entry into the garage, and sliding door to the backyard. The backyard is completely fenced in with patio and storage shed.
This property is off market, which means it's not currently listed for sale or rent on Zillow. This may be different from what's available on other websites or public sources.


