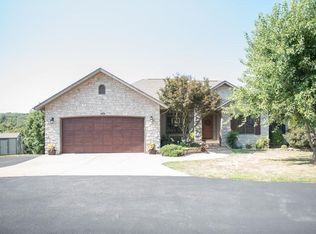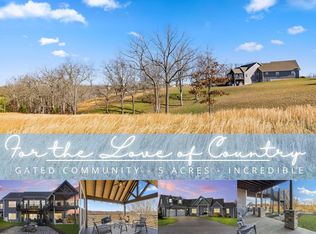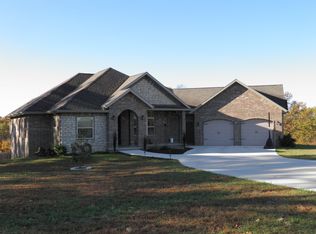Showcase Custom Built 4 Bedroom/3 Full Bath All Brick Home Sits on 5.88 Acres M/L. 3 Car Garage, John Deere Room, 2 Fireplaces, Covered Screened-In Porch, Jetted Tub, Gated, 2 Master Closets. Tray Ceiling in Master BR. New Roof 5 Years Ago.Subdivision. Great Location. Close Lake Access. Must See! Reduced $50,000 for Fast Sale!
This property is off market, which means it's not currently listed for sale or rent on Zillow. This may be different from what's available on other websites or public sources.



