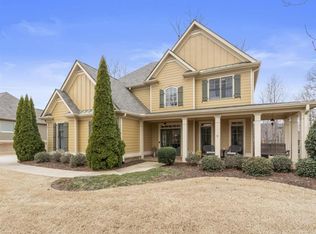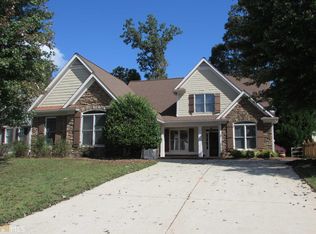Closed
$398,900
448 Hanover Dr, Villa Rica, GA 30180
3beds
--sqft
Single Family Residence
Built in 2007
0.29 Acres Lot
$401,000 Zestimate®
$--/sqft
$2,214 Estimated rent
Home value
$401,000
$361,000 - $445,000
$2,214/mo
Zestimate® history
Loading...
Owner options
Explore your selling options
What's special
Welcome to your beautiful new home! This stunning step-less ranch has been completely refreshed for it's new owner and is truly turn-key! Fresh paint inside and out, brand new hardwoods and carpet throughout and so much more! You'll fall in love the minute you pull up to the lovely stone exterior and walk in to the beautiful living room with a beamed ceiling and open-concept living space. The kitchen welcomes you with granite countertops, stained wood cabinets and all stainless steel appliances. The primary suite is to-die-for with a soaring beamed ceiling and natural light galore! Complimenting the primary suite is a generous primary bath with a large walk-in closet, separate tiled shower and whirlpool tub. On the opposite side of the home is an office and two additional bedrooms with a jack and jill bath. Outside you'll find a large, level and beautifully landscaped backyard with a wood fence and large outbuilding just waiting for your family to enjoy! To make this home even better, it is nestled in the highly sought-after Georgian Community in Paulding County. You'll have tennis courts, golf courses, swimming pools and playgrounds to enjoy during your free time. Be sure to schedule your showing quickly. Don't let this opportunity pass! Agent is related to seller and is acting as a principal in this transaction.
Zillow last checked: 9 hours ago
Listing updated: August 30, 2025 at 07:48pm
Listed by:
Danielle Black 404-922-3586,
Heritage Oaks Realty Westside
Bought with:
Scott Cosby, 291413
BHGRE Metro Brokers
Source: GAMLS,MLS#: 10563851
Facts & features
Interior
Bedrooms & bathrooms
- Bedrooms: 3
- Bathrooms: 3
- Full bathrooms: 2
- 1/2 bathrooms: 1
- Main level bathrooms: 2
- Main level bedrooms: 3
Dining room
- Features: Separate Room
Kitchen
- Features: Breakfast Bar, Kitchen Island, Pantry
Heating
- Central
Cooling
- Ceiling Fan(s), Central Air
Appliances
- Included: Dishwasher, Disposal, Microwave, Refrigerator
- Laundry: In Hall
Features
- Beamed Ceilings, Double Vanity, Master On Main Level, Split Bedroom Plan, Vaulted Ceiling(s), Walk-In Closet(s)
- Flooring: Carpet, Hardwood, Tile
- Basement: None
- Number of fireplaces: 1
- Fireplace features: Factory Built, Family Room, Gas Log, Gas Starter
- Common walls with other units/homes: No Common Walls
Interior area
- Total structure area: 0
- Finished area above ground: 0
- Finished area below ground: 0
Property
Parking
- Total spaces: 2
- Parking features: Attached, Garage
- Has attached garage: Yes
Features
- Levels: One
- Stories: 1
- Patio & porch: Patio
- Exterior features: Other
- Fencing: Back Yard,Fenced,Wood
- Body of water: None
Lot
- Size: 0.29 Acres
- Features: Level, Private
Details
- Additional structures: Outbuilding
- Parcel number: 60691
- Special conditions: Agent/Seller Relationship
Construction
Type & style
- Home type: SingleFamily
- Architectural style: Craftsman,Ranch,Traditional,Tudor
- Property subtype: Single Family Residence
Materials
- Stone
- Foundation: Slab
- Roof: Composition
Condition
- Resale
- New construction: No
- Year built: 2007
Utilities & green energy
- Sewer: Public Sewer
- Water: Public
- Utilities for property: Cable Available, Electricity Available, High Speed Internet, Natural Gas Available, Phone Available, Sewer Available, Water Available
Community & neighborhood
Community
- Community features: Clubhouse, Golf, Playground, Pool, Sidewalks, Street Lights, Tennis Court(s)
Location
- Region: Villa Rica
- Subdivision: The Georgian
HOA & financial
HOA
- Has HOA: Yes
- HOA fee: $995 annually
- Services included: Maintenance Grounds, Swimming, Tennis
Other
Other facts
- Listing agreement: Exclusive Right To Sell
- Listing terms: Cash,Conventional,FHA,VA Loan
Price history
| Date | Event | Price |
|---|---|---|
| 8/29/2025 | Sold | $398,900-5% |
Source: | ||
| 8/24/2025 | Pending sale | $419,900 |
Source: | ||
| 7/14/2025 | Listed for sale | $419,900-3.4% |
Source: | ||
| 7/14/2025 | Listing removed | $434,900 |
Source: | ||
| 6/24/2025 | Listed for sale | $434,900 |
Source: | ||
Public tax history
| Year | Property taxes | Tax assessment |
|---|---|---|
| 2025 | $4,164 +222.4% | $167,380 -4.7% |
| 2024 | $1,291 -4.1% | $175,652 +4.7% |
| 2023 | $1,346 +3.7% | $167,812 +29.2% |
Find assessor info on the county website
Neighborhood: 30180
Nearby schools
GreatSchools rating
- 6/10New Georgia Elementary SchoolGrades: PK-5Distance: 1.6 mi
- 5/10Carl Scoggins Sr. Middle SchoolGrades: 6-8Distance: 4 mi
- 5/10South Paulding High SchoolGrades: 9-12Distance: 4.5 mi
Schools provided by the listing agent
- Elementary: New Georgia
- Middle: Scoggins
- High: South Paulding
Source: GAMLS. This data may not be complete. We recommend contacting the local school district to confirm school assignments for this home.
Get a cash offer in 3 minutes
Find out how much your home could sell for in as little as 3 minutes with a no-obligation cash offer.
Estimated market value$401,000
Get a cash offer in 3 minutes
Find out how much your home could sell for in as little as 3 minutes with a no-obligation cash offer.
Estimated market value
$401,000

