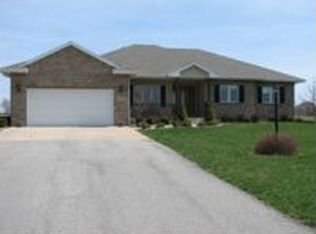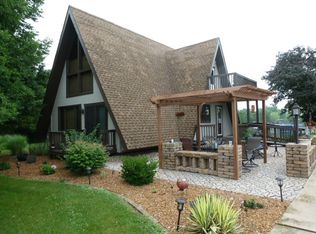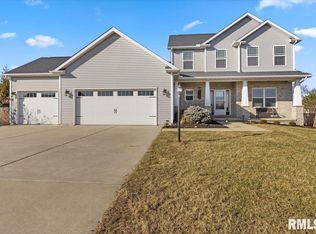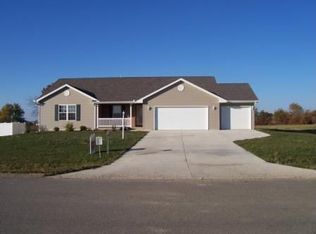Sold for $460,000
$460,000
448 Grebner Rd, Metamora, IL 61548
4beds
3,448sqft
Single Family Residence, Residential
Built in 2001
2.3 Acres Lot
$462,900 Zestimate®
$133/sqft
$2,792 Estimated rent
Home value
$462,900
Estimated sales range
Not available
$2,792/mo
Zestimate® history
Loading...
Owner options
Explore your selling options
What's special
Welcome to peaceful country living with modern comfort and unbeatable charm! This spacious 4-bedroom, 2.5-bath ranch sits proudly on 2.3 beautifully landscaped acres on picturesque Grebner Road in Metamora. From the moment you arrive, you'll be captivated by the curb appeal—meticulously maintained landscaping, a welcoming, expansive backyard oasis featuring a large patio with a built-in fire pit, a deck for entertaining, and wide-open space to breathe and relax. Inside, the home boasts a wood-burning fireplace and an open and inviting layout with geothermal heating and cooling, keeping your utility bills refreshingly low year-round. The finished basement offers a massive rec and game room—perfect for entertaining, hobbies, or cozy movie nights—and is already stubbed in for a full bath if you ever decide to expand. Everyday life is made easier with a full appliance package in both the kitchen and laundry room (note: the washer occasionally rattles but gets the job done!). Need storage? You’ll love the dedicated garden shed for tools and outdoor gear. And for pet lovers, the underground dog fence and secure kennel give you peace of mind while Fido enjoys the great outdoors safely. Whether you're dreaming of quiet evenings under the stars or backyard barbecues with friends, this move-in ready ranch is the perfect place to call home. Don’t miss your chance to own this slice of rural paradise—schedule your private showing today! (Appliances sold as is.)
Zillow last checked: 8 hours ago
Listing updated: July 27, 2025 at 01:01pm
Listed by:
Jack Weddle 309-645-0963,
Jim Maloof Realty, Inc.
Bought with:
Tao Albritton, 475191328
Professional Leasing Services
Source: RMLS Alliance,MLS#: PA1257849 Originating MLS: Peoria Area Association of Realtors
Originating MLS: Peoria Area Association of Realtors

Facts & features
Interior
Bedrooms & bathrooms
- Bedrooms: 4
- Bathrooms: 3
- Full bathrooms: 2
- 1/2 bathrooms: 1
Bedroom 1
- Level: Main
- Dimensions: 13ft 9in x 16ft 1in
Bedroom 2
- Level: Main
- Dimensions: 17ft 6in x 11ft 0in
Bedroom 3
- Level: Main
- Dimensions: 10ft 9in x 13ft 8in
Bedroom 4
- Level: Basement
- Dimensions: 11ft 1in x 14ft 1in
Other
- Level: Main
- Dimensions: 15ft 3in x 10ft 5in
Other
- Area: 1251
Family room
- Level: Main
- Dimensions: 15ft 8in x 14ft 3in
Kitchen
- Level: Main
- Dimensions: 21ft 9in x 13ft 9in
Laundry
- Level: Main
- Dimensions: 11ft 8in x 7ft 8in
Living room
- Level: Main
- Dimensions: 18ft 7in x 17ft 1in
Main level
- Area: 2197
Recreation room
- Level: Basement
- Dimensions: 72ft 0in x 14ft 9in
Heating
- Forced Air, Geothermal, Propane, Propane Rented
Appliances
- Included: Dishwasher, Dryer, Range Hood, Microwave, Range, Refrigerator, Washer, Water Purifier, Water Softener Owned
Features
- Ceiling Fan(s)
- Windows: Window Treatments
- Basement: Egress Window(s),Finished,Full
- Number of fireplaces: 1
- Fireplace features: Living Room, Wood Burning
Interior area
- Total structure area: 2,197
- Total interior livable area: 3,448 sqft
Property
Parking
- Total spaces: 2
- Parking features: Attached
- Attached garage spaces: 2
- Details: Number Of Garage Remotes: 1
Accessibility
- Accessibility features: Accessible Doors
Features
- Patio & porch: Deck, Patio
Lot
- Size: 2.30 Acres
- Dimensions: 208 x 488
- Features: Level
Details
- Additional structures: Shed(s)
- Parcel number: 0816101006
- Zoning description: Res
Construction
Type & style
- Home type: SingleFamily
- Architectural style: Ranch
- Property subtype: Single Family Residence, Residential
Materials
- Frame, Brick, Vinyl Siding
- Foundation: Concrete Perimeter
- Roof: Shingle
Condition
- New construction: No
- Year built: 2001
Utilities & green energy
- Sewer: Septic Tank
- Water: Shared Well
- Utilities for property: Cable Available
Green energy
- Energy efficient items: HVAC
Community & neighborhood
Location
- Region: Metamora
- Subdivision: Grebner Hills
Price history
| Date | Event | Price |
|---|---|---|
| 7/25/2025 | Sold | $460,000+0.4%$133/sqft |
Source: | ||
| 5/16/2025 | Pending sale | $458,000$133/sqft |
Source: | ||
| 5/13/2025 | Listed for sale | $458,000$133/sqft |
Source: | ||
Public tax history
| Year | Property taxes | Tax assessment |
|---|---|---|
| 2024 | $8,305 +11.4% | $112,671 +8.5% |
| 2023 | $7,458 +5.8% | $103,815 +7.7% |
| 2022 | $7,051 +7.7% | $96,429 +5.6% |
Find assessor info on the county website
Neighborhood: 61548
Nearby schools
GreatSchools rating
- 6/10Metamora Grade SchoolGrades: PK-8Distance: 5.8 mi
- 9/10Metamora High SchoolGrades: 9-12Distance: 5.2 mi
Schools provided by the listing agent
- Elementary: Metamora Comm Con
- High: Metamora
Source: RMLS Alliance. This data may not be complete. We recommend contacting the local school district to confirm school assignments for this home.
Get pre-qualified for a loan
At Zillow Home Loans, we can pre-qualify you in as little as 5 minutes with no impact to your credit score.An equal housing lender. NMLS #10287.



