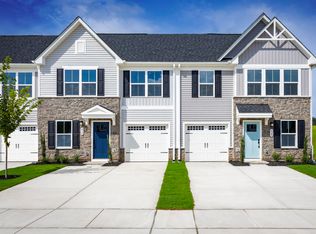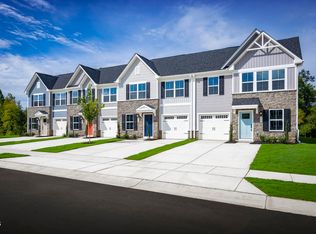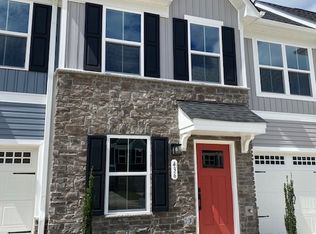Discover Modern Comfort in Rollman Farms Welcome to 448 Grand Silo Road, a beautifully designed townhouse situated in the sought-after Rollman Farms community of South Raleigh. Just 12 minutes to downtown Raleigh, this home blends convenience with contemporary living an ideal rental opportunity for families, professionals, or anyone seeking quality and accessibility Key Features: Spacious Layout: This 3-bedroom, 2.5-bathroom townhouse offers approximately 1,564 to 1,674 sq ft of well-appointed living space, depending on the floorplan either the Juniper or Nassau Cove model First-Floor Primary Suite: The main-level owner's suite serves as a private sanctuary with a dual-sink vanity, luxurious bath, and generous walk-in closet Gourmet Kitchen: Host effortlessly in an open kitchen equipped with granite countertops, a large center island, and stainless steel appliances. This space flows into the dining and living areas perfect for entertaining Outdoor Living: Step outside to a covered patio a charming spot for morning coffee or relaxed evenings Bonus Flex Space: Some models include a versatile flex room ideal for a home office, den, or play area Additional Conveniences: Benefit from a one-car garage, smart thermostat, garage door opener, and ample storage all designed for ease and comfort Why Renters Love It Here: Unbeatable Location: Rollman Farms offers seamless access to I‑40, NC‑540, and US‑401 making commutes to Raleigh, Cary, RTP, and beyond quick and stress-free Living Made Easy: Enjoy low-maintenance living with lawn care often included, included appliances, and modern homes whose value rivals monthly rent in older areas Community & Lifestyle Perks: Nearby shopping like Costco, Target, and Lowe's, plus great local schools (e.g., Vandora Springs Elementary, North Garner Middle, Garner High), enhance everyday life
This property is off market, which means it's not currently listed for sale or rent on Zillow. This may be different from what's available on other websites or public sources.


