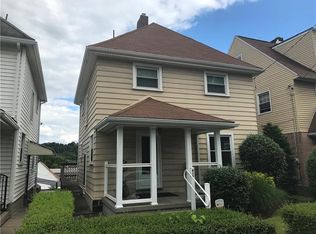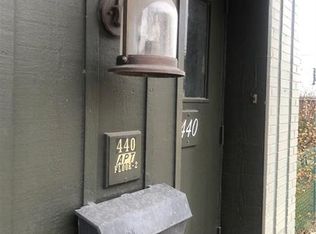Sold for $230,000
$230,000
448 Freeport Rd, Pittsburgh, PA 15238
4beds
1,739sqft
Single Family Residence
Built in 1900
3,301.85 Square Feet Lot
$231,400 Zestimate®
$132/sqft
$2,013 Estimated rent
Home value
$231,400
$220,000 - $243,000
$2,013/mo
Zestimate® history
Loading...
Owner options
Explore your selling options
What's special
Welcome to 448 Freeport Rd- a spacious and character-filled home located in the Fox Chapel School District. This classic semi brick residence offers four bedrooms/2 full Bathrooms, including a unique upper-level suite complete with its own full bath—ideal for guests, a private office, or additional living space. Generously sized rooms thru, original details, & abundant natural light. While some updates may be desired, the home is move-in ready w/ great bones/tons of potential to personalize and make your own. The main lvl includes a large living area with gas fireplace, dining room, & a functional kitchen layout w/ island. The walk out basement provides extra flexibility as a home gym, or storage space. Enjoy a new rear deck with sweeping views of the Allegheny. Two-car off-street parking in the rear! Minutes from Rt 28, Waterworks Shopping, & highways. Whether you're a first-time buyer, investor, or someone looking to bring new life to a well-built home, full of opportunity. Warranty!
Zillow last checked: 8 hours ago
Listing updated: August 07, 2025 at 12:33pm
Listed by:
Tina Marie Cicero 724-318-6681,
COMPASS PENNSYLVANIA, LLC
Bought with:
Karen Shoop, RS340887
HOWARD HANNA REAL ESTATE SERVICES
Source: WPMLS,MLS#: 1703169 Originating MLS: West Penn Multi-List
Originating MLS: West Penn Multi-List
Facts & features
Interior
Bedrooms & bathrooms
- Bedrooms: 4
- Bathrooms: 2
- Full bathrooms: 2
Primary bedroom
- Level: Upper
- Dimensions: 13x10
Bedroom 2
- Level: Upper
- Dimensions: 11x11
Bedroom 3
- Level: Upper
- Dimensions: 10x9
Bedroom 4
- Level: Upper
- Dimensions: HUGE
Bonus room
- Level: Basement
Dining room
- Level: Main
- Dimensions: 12x11
Entry foyer
- Level: Main
- Dimensions: 3x2
Kitchen
- Level: Main
- Dimensions: 21x10
Laundry
- Level: Basement
Living room
- Level: Main
- Dimensions: 17x12
Heating
- Gas
Cooling
- Central Air
Appliances
- Included: Some Electric Appliances, Dryer, Dishwasher, Microwave, Refrigerator, Stove, Washer
Features
- Kitchen Island, Window Treatments
- Flooring: Laminate, Vinyl, Carpet
- Windows: Multi Pane, Window Treatments
- Basement: Unfinished,Walk-Out Access
- Number of fireplaces: 1
- Fireplace features: Gas
Interior area
- Total structure area: 1,739
- Total interior livable area: 1,739 sqft
Property
Parking
- Total spaces: 2
- Parking features: Off Street
Features
- Levels: Three Or More
- Stories: 3
- Pool features: None
Lot
- Size: 3,301 sqft
- Dimensions: 30 x 108 x 30 x 107
Details
- Parcel number: 0292L00031000000
Construction
Type & style
- Home type: SingleFamily
- Architectural style: Colonial,Three Story
- Property subtype: Single Family Residence
Materials
- Brick, Vinyl Siding
- Roof: Asphalt
Condition
- Resale
- Year built: 1900
Details
- Warranty included: Yes
Utilities & green energy
- Sewer: Public Sewer
- Water: Public
Community & neighborhood
Community
- Community features: Public Transportation
Location
- Region: Pittsburgh
Price history
| Date | Event | Price |
|---|---|---|
| 8/7/2025 | Sold | $230,000-8%$132/sqft |
Source: | ||
| 7/22/2025 | Pending sale | $249,999$144/sqft |
Source: | ||
| 6/13/2025 | Contingent | $249,999$144/sqft |
Source: | ||
| 5/29/2025 | Listed for sale | $249,999$144/sqft |
Source: | ||
Public tax history
| Year | Property taxes | Tax assessment |
|---|---|---|
| 2025 | $2,869 +6.5% | $74,200 |
| 2024 | $2,695 +667.8% | $74,200 |
| 2023 | $351 | $74,200 |
Find assessor info on the county website
Neighborhood: 15238
Nearby schools
GreatSchools rating
- 9/10Ohara El SchoolGrades: K-5Distance: 1.4 mi
- 8/10Dorseyville Middle SchoolGrades: 6-8Distance: 5.8 mi
- 9/10Fox Chapel Area High SchoolGrades: 9-12Distance: 1.7 mi
Schools provided by the listing agent
- District: Fox Chapel Area
Source: WPMLS. This data may not be complete. We recommend contacting the local school district to confirm school assignments for this home.

Get pre-qualified for a loan
At Zillow Home Loans, we can pre-qualify you in as little as 5 minutes with no impact to your credit score.An equal housing lender. NMLS #10287.

