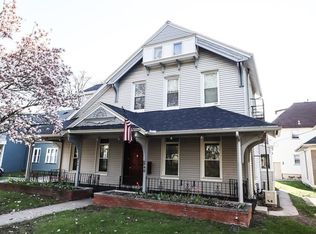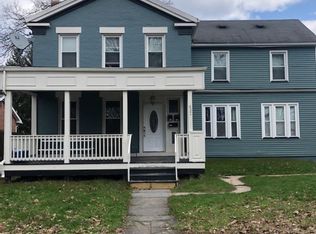SELLER is allowing interior access!!! Sought after CORNHILL !!! Stunning 4 Bedroom 2 FULL BATH Colonial loaded with charm and updates ! 4 BEDROOMS and 2 NEW FULL BATHS ! Newer Cherry Kitchen w/ Island Breakfast bar & Stainless Appliances! Gorgeous Wood Floors, natural woodwork & Stain glass windows throughout! Spacious dining room w/ window seat ! Large foyer with wood floors & oak staircase ! 2 Wonderful covered porches ! OAK pocket doors lead to the spacious living room ! Full Walk up attic could easily be finished ! Full basement ! Newer Hi e Furnace & CENTRAL AC ! Newer Roof ! Newer Vinyl Siding ! Concrete driveway & 2.5 CAR GARAGE ! Large Patio Area & More !!! Can be purchased with adjoining properties ( 440 Frederick Douglass & 34 Glasgow )
This property is off market, which means it's not currently listed for sale or rent on Zillow. This may be different from what's available on other websites or public sources.

