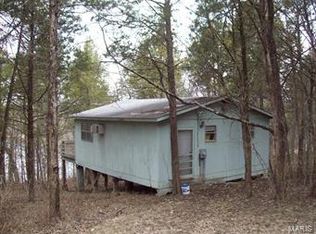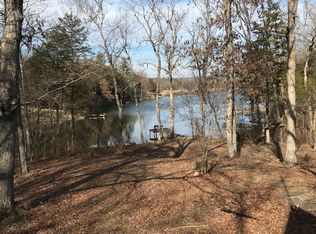Closed
Listing Provided by:
Todd M Swim 314-807-3970,
Nettwork Global,
Angie & Jeff M Carapella 636-579-3251,
Nettwork Global
Bought with: MORE, REALTORS
Price Unknown
448 Forest Rd, Catawissa, MO 63015
2beds
1,440sqft
Single Family Residence
Built in 1966
3.1 Acres Lot
$222,000 Zestimate®
$--/sqft
$1,354 Estimated rent
Home value
$222,000
$160,000 - $309,000
$1,354/mo
Zestimate® history
Loading...
Owner options
Explore your selling options
What's special
Prepare to be wowed by this renovated ranch home, completely updated in 2021! Boasting approximately 1,400 square feet of stylish living space, this home features a fully finished basement, delivering a total of 2 spacious bedrooms and 2 stylish full baths. The heart of the home is an expansive open-concept kitchen/dining/living area—perfect for entertaining or relaxing in pure comfort. With fresh landscaping, a covered carport and a ~14'x24' detached building (potential garage), all of which sits on a very private, just-over-3-acre lot, nestled among trees that create your own peaceful sanctuary. Privacy? Check. Main floor laundry? Check. Space to add your personal touches? Absolutely. This is more than a home—it's your retreat waiting to be occupied by YOU! Don't wait, come take a look at your new home, today!
Zillow last checked: 8 hours ago
Listing updated: July 04, 2025 at 02:05pm
Listing Provided by:
Todd M Swim 314-807-3970,
Nettwork Global,
Angie & Jeff M Carapella 636-579-3251,
Nettwork Global
Bought with:
Jessica D Jochens, 2019013275
MORE, REALTORS
Source: MARIS,MLS#: 25035498 Originating MLS: St. Louis Association of REALTORS
Originating MLS: St. Louis Association of REALTORS
Facts & features
Interior
Bedrooms & bathrooms
- Bedrooms: 2
- Bathrooms: 2
- Full bathrooms: 2
- Main level bathrooms: 1
- Main level bedrooms: 1
Heating
- Forced Air
Cooling
- Central Air
Appliances
- Included: Dishwasher, Disposal, Plumbed For Ice Maker, Free-Standing Electric Oven, Range Hood, Electric Water Heater
- Laundry: Main Level
Features
- Dining/Living Room Combo, Kitchen/Dining Room Combo, Pantry, Recessed Lighting
- Flooring: Laminate
- Basement: Concrete,Partially Finished,Full,Sleeping Area,Storage Space
- Has fireplace: No
- Fireplace features: None
Interior area
- Total structure area: 1,440
- Total interior livable area: 1,440 sqft
- Finished area above ground: 720
- Finished area below ground: 720
Property
Parking
- Total spaces: 1
- Parking features: Additional Parking, Aggregate, Attached Carport, Drive Through
- Carport spaces: 1
- Has uncovered spaces: Yes
Features
- Levels: One and One Half
- Patio & porch: Covered
- Exterior features: Storage
- Fencing: None
- Waterfront features: Lake Privileges
Lot
- Size: 3.10 Acres
- Features: Natural Foliage, Some Trees
Details
- Additional structures: Outbuilding
- Parcel number: 2062400003077000
Construction
Type & style
- Home type: SingleFamily
- Architectural style: Traditional
- Property subtype: Single Family Residence
Materials
- Vinyl Siding
- Roof: Architectural Shingle
Condition
- New construction: No
- Year built: 1966
Utilities & green energy
- Sewer: Septic Tank
- Water: Well
Community & neighborhood
Location
- Region: Catawissa
- Subdivision: Calvey Lakes
Other
Other facts
- Listing terms: Cash,Conventional,FHA,USDA Loan,VA Loan
Price history
| Date | Event | Price |
|---|---|---|
| 7/3/2025 | Sold | -- |
Source: | ||
| 6/27/2025 | Pending sale | $199,500$139/sqft |
Source: | ||
| 6/4/2025 | Contingent | $199,500$139/sqft |
Source: | ||
| 6/3/2025 | Listed for sale | $199,500+17.4%$139/sqft |
Source: | ||
| 2/7/2022 | Sold | -- |
Source: | ||
Public tax history
| Year | Property taxes | Tax assessment |
|---|---|---|
| 2024 | $1,277 +1.2% | $17,871 |
| 2023 | $1,262 +22.2% | $17,871 +13% |
| 2022 | $1,033 +81.4% | $15,819 +80.5% |
Find assessor info on the county website
Neighborhood: 63015
Nearby schools
GreatSchools rating
- 7/10Nike Elementary SchoolGrades: PK-4Distance: 2.9 mi
- 6/10Riverbend SchoolGrades: 7-8Distance: 7.1 mi
- 3/10Pacific High SchoolGrades: 9-12Distance: 8.5 mi
Schools provided by the listing agent
- Elementary: Nike Elem.
- Middle: Riverbend School
- High: Pacific High
Source: MARIS. This data may not be complete. We recommend contacting the local school district to confirm school assignments for this home.
Get a cash offer in 3 minutes
Find out how much your home could sell for in as little as 3 minutes with a no-obligation cash offer.
Estimated market value
$222,000
Get a cash offer in 3 minutes
Find out how much your home could sell for in as little as 3 minutes with a no-obligation cash offer.
Estimated market value
$222,000

