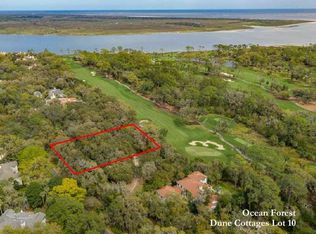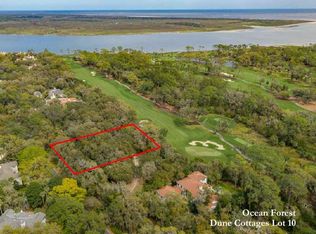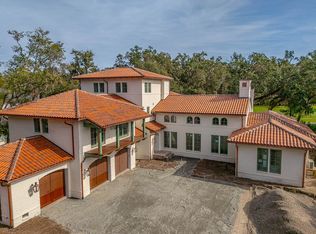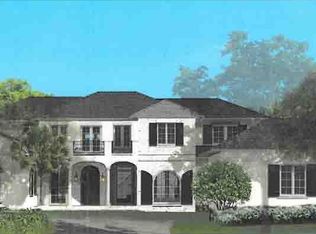Sold for $6,400,000
$6,400,000
448 Forest Rd #17000, Sea Island, GA 31561
4beds
4,977sqft
Single Family Residence
Built in 2023
0.43 Acres Lot
$6,525,600 Zestimate®
$1,286/sqft
$7,040 Estimated rent
Home value
$6,525,600
$6.00M - $7.05M
$7,040/mo
Zestimate® history
Loading...
Owner options
Explore your selling options
What's special
New Construction custom built single family home on Ocean Forest Golf Course! Completed in 2024 by Harrison Designs, this stunning new construction single family home offers the ultimate in luxury living. Located on the prestigious Ocean Forest Golf Course, this home boasts an open floor plan that is filled with natural light, creating a warm and inviting atmosphere. With four spacious bedrooms, and room to add a 5th bedroom by expanding above garage, each featuring an en suite bath, comfort and privacy are prioritized. The formal dining room flows seamlessly into the gourmet kitchen, which opens to the outdoor loggia and pool area — perfect for both relaxation and entertaining. Adjacent to the family room, a screened-in porch provides additional space for outdoor enjoyment. The primary suite is conveniently located on the main floor, just down the hall from the study, while the second floor offers three generously-sized bedrooms. This home perfectly embodies the Sea Island/Ocean Forest lifestyle, blending elegance and functionality at every turn. Move-in ready, this Dune Cottage is the ideal blend of luxury and comfort, waiting to welcome its next family.
Zillow last checked: 8 hours ago
Listing updated: May 15, 2025 at 09:15am
Listed by:
Patrick Dunn 912-638-5838,
Sea Island Properties
Bought with:
Freddy Stroud, 150357
Georgia Coast Realty
Source: GIAOR,MLS#: 1652326Originating MLS: Golden Isles Association of Realtors
Facts & features
Interior
Bedrooms & bathrooms
- Bedrooms: 4
- Bathrooms: 6
- Full bathrooms: 4
- 1/2 bathrooms: 2
Heating
- Electric, Heat Pump
Cooling
- Central Air, Electric
Appliances
- Included: Some Electric Appliances, Some Gas Appliances, Built-In Oven, Dishwasher, Freezer, Disposal, Indoor Grill, Ice Maker, Microwave, Oven, Range, Refrigerator, Range Hood
- Laundry: Laundry Room, Laundry Tub, Sink, Washer Hookup, Dryer Hookup
Features
- Beamed Ceilings, Butler's Pantry, Breakfast Area, Crown Molding, Gourmet Kitchen, Kitchen Island, Painted Woodwork, Ceiling Fan(s), Fireplace, Instant Hot Water, Programmable Thermostat, Cable TV
- Flooring: Tile, Wood
- Number of fireplaces: 1
- Fireplace features: Gas, Gas Log, Gas Starter, Living Room, Masonry
Interior area
- Total interior livable area: 4,977 sqft
Property
Parking
- Total spaces: 2
- Parking features: Attached, Covered, Driveway, Garage, Garage Door Opener, Guest, Kitchen Level, Off Street, Paved, RearSideOff Street, Storage
- Attached garage spaces: 2
- Has uncovered spaces: Yes
Features
- Levels: Two
- Stories: 2
- Patio & porch: Covered, Deck, Open, Patio
- Exterior features: Columns, Covered Patio, Deck, Outdoor Grill, Curb, Sprinkler/Irrigation, Landscape Lights, Paved Driveway
- Pool features: In Ground, Pool
- Fencing: Decorative,Metal,Fenced
- Has view: Yes
- View description: Golf Course, Residential
- Waterfront features: Beach Access
- Frontage type: Golf Course
Lot
- Size: 0.43 Acres
- Features: Greenbelt, On Golf Course, Subdivision, Near Golf Course, Landscaped
Details
- Parcel number: 0500807
- Zoning description: Residential
Construction
Type & style
- Home type: SingleFamily
- Architectural style: Contemporary
- Property subtype: Single Family Residence
Materials
- Frame, Stucco, Plaster
- Foundation: Slab
- Roof: Tile
Condition
- New construction: No
- Year built: 2023
Utilities & green energy
- Electric: Circuit Breakers
- Sewer: Not Connected (nearby), Public Sewer, Community/Coop Sewer
- Water: Community/Coop, Public
- Utilities for property: Cable Available, Electricity Available, Natural Gas Available, Phone Available, Underground Utilities, Sewer Available
Green energy
- Energy efficient items: Insulation, Thermostat
Community & neighborhood
Security
- Security features: Security System, Gated Community, Smoke Detector(s), Security Lights, Security Service
Community
- Community features: Beach, Gated, Street Lights
Location
- Region: Sea Island
- Subdivision: Ocean Forest
HOA & financial
HOA
- Has HOA: Yes
- HOA fee: $750 monthly
- Amenities included: Gated, Pets Allowed
- Association name: Ocean Forest Property Owners Association
- Association phone: 912-638-5102
Other
Other facts
- Listing terms: Cash,Conventional,1031 Exchange
- Road surface type: Asphalt, Paved
Price history
| Date | Event | Price |
|---|---|---|
| 5/15/2025 | Sold | $6,400,000-1.2%$1,286/sqft |
Source: GIAOR #1652326 Report a problem | ||
| 3/19/2025 | Pending sale | $6,475,000$1,301/sqft |
Source: GIAOR #1652326 Report a problem | ||
| 3/5/2025 | Listed for sale | $6,475,000+936%$1,301/sqft |
Source: GIAOR #1652326 Report a problem | ||
| 11/19/2020 | Sold | $625,000-60.9%$126/sqft |
Source: Public Record Report a problem | ||
| 5/15/2009 | Sold | $1,600,000$321/sqft |
Source: Public Record Report a problem | ||
Public tax history
| Year | Property taxes | Tax assessment |
|---|---|---|
| 2024 | $21,834 +59.5% | $1,059,960 +91.5% |
| 2023 | $13,689 +120.5% | $553,440 +125% |
| 2022 | $6,209 | $246,000 +64.4% |
Find assessor info on the county website
Neighborhood: 31561
Nearby schools
GreatSchools rating
- 9/10Oglethorpe Point Elementary SchoolGrades: PK-5Distance: 3.5 mi
- 7/10Glynn Middle SchoolGrades: 6-8Distance: 10.9 mi
- 9/10Glynn AcademyGrades: 9-12Distance: 11 mi



