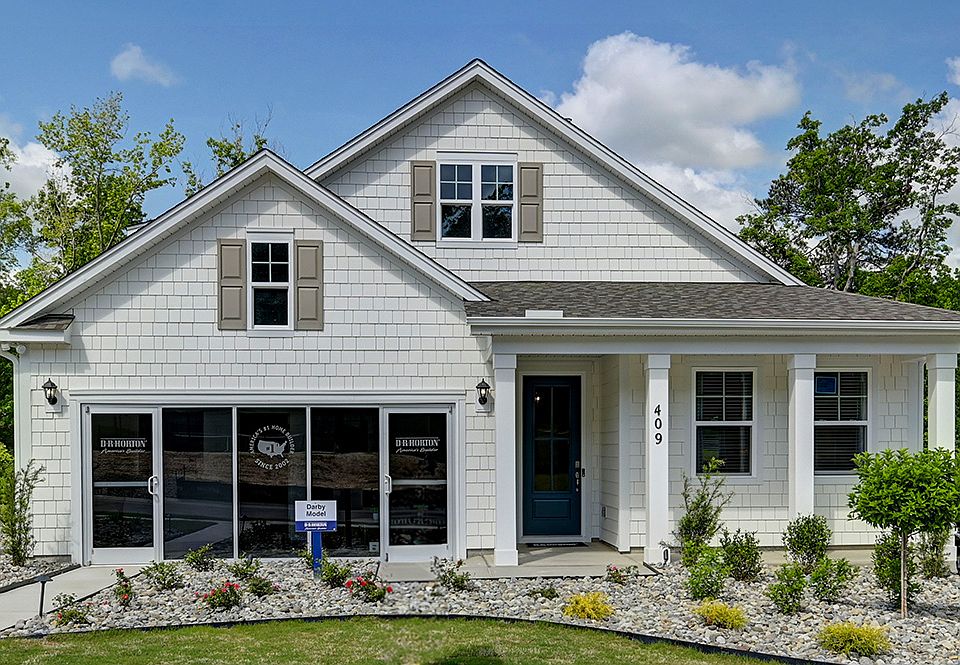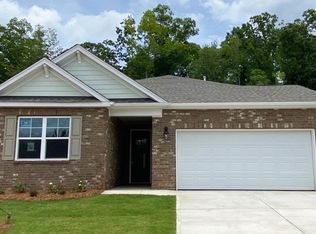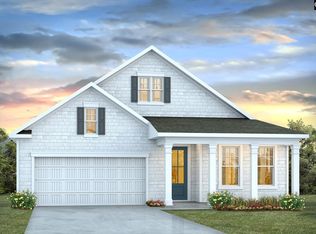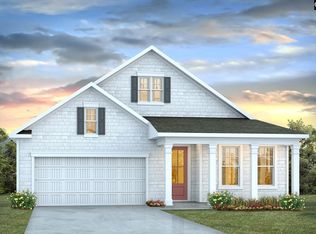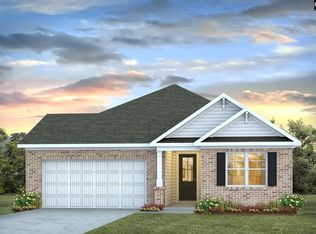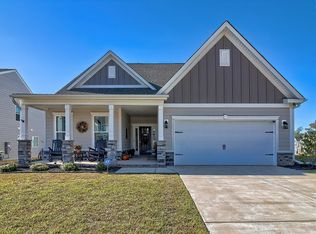448 Forest Edge Trl, Lexington, SC 29072
What's special
- 289 days |
- 173 |
- 10 |
Zillow last checked: 8 hours ago
Listing updated: November 21, 2025 at 08:23am
Debi Warner-Lafayette,
DR Horton Inc
Travel times
Schedule tour
Select your preferred tour type — either in-person or real-time video tour — then discuss available options with the builder representative you're connected with.
Facts & features
Interior
Bedrooms & bathrooms
- Bedrooms: 3
- Bathrooms: 2
- Full bathrooms: 2
- Main level bathrooms: 2
Primary bedroom
- Features: Double Vanity, Bath-Private, Separate Shower, Walk-In Closet(s), Tray Ceiling(s), Closet-Private
- Level: Main
Bedroom 2
- Features: Cathedral Ceiling(s), Bath-Shared, Tub-Shower, Closet-Private
- Level: Main
Bedroom 3
- Features: Bath-Shared, Tub-Shower
- Level: Main
Dining room
- Features: Area, Vaulted Ceiling(s), High Ceilings
Great room
- Level: Main
Kitchen
- Features: Eat-in Kitchen, Kitchen Island, Pantry, Backsplash-Tiled, Cabinets-Painted, Recessed Lighting, Counter Tops-Quartz
- Level: Main
Heating
- Central, Gas 1st Lvl
Cooling
- Central Air
Appliances
- Included: Counter Cooktop, Double Oven, Gas Range, Dishwasher, Disposal, Microwave Above Stove, Tankless Water Heater, Gas Water Heater
- Laundry: Heated Space, Utility Room, Main Level
Features
- Flooring: Luxury Vinyl, Tile, Carpet
- Windows: Thermopane
- Has basement: No
- Attic: Pull Down Stairs,Attic Access
- Has fireplace: No
Interior area
- Total structure area: 1,733
- Total interior livable area: 1,733 sqft
Video & virtual tour
Property
Parking
- Total spaces: 2
- Parking features: Garage - Attached
- Attached garage spaces: 2
Accessibility
- Accessibility features: Accessible Doors
Features
- Stories: 1
- Exterior features: Gutters - Partial
Lot
- Size: 6,534 Square Feet
- Features: Sprinkler
Details
- Parcel number: 00430801010
Construction
Type & style
- Home type: SingleFamily
- Architectural style: Ranch,Traditional
- Property subtype: Single Family Residence
Materials
- Brick-Partial-AbvFound, Fiber Cement-Hardy Plank
- Foundation: Slab
Condition
- New Construction
- New construction: Yes
- Year built: 2025
Details
- Builder name: D.R. Horton
- Warranty included: Yes
Utilities & green energy
- Sewer: Public Sewer
- Water: Public
- Utilities for property: Electricity Connected
Community & HOA
Community
- Features: Sidewalks
- Senior community: Yes
- Subdivision: Cross Creek
HOA
- Has HOA: Yes
- Services included: Back Yard Maintenance, Common Area Maintenance, Front Yard Maintenance, Sidewalk Maintenance, Street Light Maintenance
- HOA fee: $954 annually
Location
- Region: Lexington
Financial & listing details
- Price per square foot: $228/sqft
- Date on market: 2/25/2025
- Listing agreement: Exclusive Agency
- Road surface type: Paved
About the community
Source: DR Horton
9 homes in this community
Available homes
| Listing | Price | Bed / bath | Status |
|---|---|---|---|
Current home: 448 Forest Edge Trl | $395,000 | 3 bed / 2 bath | Available |
| 488 Forest Edge Trl | $379,990 | 2 bed / 2 bath | Available |
| 472 Forest Edge Trl | $407,500 | 3 bed / 2 bath | Available |
| 476 Forest Edge Trl | $450,000 | 4 bed / 3 bath | Available |
| 452 Forest Edge Trl | $380,000 | 3 bed / 2 bath | Pending |
| 464 Forest Edge Trl | $389,990 | 3 bed / 2 bath | Pending |
| 432 Forest Edge Trl | $396,900 | 3 bed / 2 bath | Pending |
| 440 Forest Edge Trl | $415,000 | 4 bed / 2 bath | Pending |
| 460 Forest Edge Trl | $449,990 | 4 bed / 3 bath | Pending |
Source: DR Horton
Contact builder

By pressing Contact builder, you agree that Zillow Group and other real estate professionals may call/text you about your inquiry, which may involve use of automated means and prerecorded/artificial voices and applies even if you are registered on a national or state Do Not Call list. You don't need to consent as a condition of buying any property, goods, or services. Message/data rates may apply. You also agree to our Terms of Use.
Learn how to advertise your homesEstimated market value
Not available
Estimated sales range
Not available
Not available
Price history
| Date | Event | Price |
|---|---|---|
| 9/26/2025 | Price change | $395,000-0.5%$228/sqft |
Source: | ||
| 9/22/2025 | Price change | $397,000+0.5%$229/sqft |
Source: | ||
| 8/16/2025 | Price change | $395,000-0.1%$228/sqft |
Source: | ||
| 8/6/2025 | Price change | $395,240+0.1%$228/sqft |
Source: | ||
| 7/18/2025 | Price change | $395,000-1.6%$228/sqft |
Source: | ||
Public tax history
Monthly payment
Neighborhood: 29072
Nearby schools
GreatSchools rating
- 10/10Midway Elementary SchoolGrades: PK-5Distance: 1.5 mi
- 7/10Lakeside Middle SchoolGrades: 6-8Distance: 0.9 mi
- 9/10River Bluff High SchoolGrades: 9-12Distance: 4 mi
Schools provided by the builder
- Elementary: Midway Elementary School
- Middle: Lakeside Middle School
- High: River Bluff High School
- District: Lexington County School District One
Source: DR Horton. This data may not be complete. We recommend contacting the local school district to confirm school assignments for this home.
