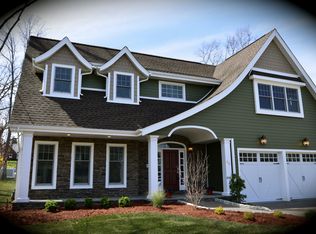Currently under construction, this beautifully designed custom home features a spacious two story entry foyer, and open plan living on the main floor. Formal living & dining rooms flow into a large, bright family room with cathedral ceiling, fireplace & wet bar for effortless entertaining. The family room opens to a large gourmet kitchen with informal dining area. A center island with seating, custom cabinets, granite counter tops and state-of-the-art stainless steel appliances along with a separate pantry are guaranteed to please the most discerning cook. Right outside the kitchen, French doors lead to a paver patio complete with a fabulous outdoor kitchen. Hardwood floors and custom molding provide warmth and character throughout the home. The second floor offers a beautiful master suite with his & hers walk-in closets, tray ceilings and spa-like bathroom with tumbled marble, double vanity with granite counter tops, whirlpool tub with granite surround, large shower & powder room. Additionally, there are 3 more bedrooms- one with a full en-suite bathroom, and two which share a bathroom with double vanity. Also located on the second floor is the laundry room. The full finished basement features 9' ceilings (as does the rest of the home). A separate office or den with French doors, a large guest room with a full bathroom, and still plenty of room for a game room and/or media room. An attached 2-car garage, low-maintenance hardy plank exterior and 20,000 KW generator, intercom system, CAT6 computer network wiring, and in ground sprinkler system completes the package. This home not only has beauty , character, and exceptional detail, but will provide your family with everything needed to stay comfy & safe. All of this in a family friendly neighborhood close to New York transportation and the best schools in the area. Sellers will pay real estate commission.
This property is off market, which means it's not currently listed for sale or rent on Zillow. This may be different from what's available on other websites or public sources.
