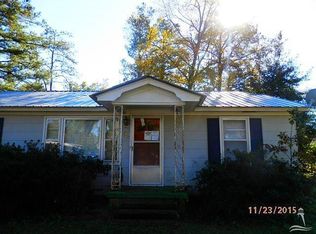Sold for $185,000
$185,000
448 Evergreen Baptist Road, Evergreen, NC 28438
3beds
1,304sqft
Single Family Residence
Built in 1946
1.1 Acres Lot
$186,100 Zestimate®
$142/sqft
$1,434 Estimated rent
Home value
$186,100
Estimated sales range
Not available
$1,434/mo
Zestimate® history
Loading...
Owner options
Explore your selling options
What's special
Your farmhouse awaits! 3 bedrooms 2 baths. Recent updated features are: most windows where updated in 2012 and Heat pump was installed in 2015 - Roof was installed in 2016. New Stainless Steel Appliance package with state of the art WIFI control. Ample room provided with layout with bonus area upstairs that offers an extra room and attic space. Bonus area is not included in the listed square footage. The front porch provides room to relax and enjoy the day. The rear deck is perfect for Grilling and entertaining. The workshop out back that has endless possibilities! Only 45 minutes to North Myrtle Beach SC. Only 15 minutes to Whiteville - Medical- Shopping- and restaurants. Call today to come take a look and send your offer! Has a total of 3 land parcels #20596 #21798 & #21797
Zillow last checked: 8 hours ago
Listing updated: March 21, 2025 at 01:27pm
Listed by:
Kip P Nance 910-207-2948,
Only Way Realty Carolina Grand Strand Properties
Bought with:
A Non Member
A Non Member
Source: Hive MLS,MLS#: 100461081 Originating MLS: Brunswick County Association of Realtors
Originating MLS: Brunswick County Association of Realtors
Facts & features
Interior
Bedrooms & bathrooms
- Bedrooms: 3
- Bathrooms: 2
- Full bathrooms: 2
Primary bedroom
- Level: Primary Living Area
Dining room
- Features: Combination
Heating
- Forced Air, Heat Pump, Electric
Cooling
- Central Air, Heat Pump
Appliances
- Included: Vented Exhaust Fan, Electric Oven, Refrigerator, Dishwasher
Features
- Master Downstairs, Ceiling Fan(s)
- Flooring: Carpet, LVT/LVP, Vinyl
Interior area
- Total structure area: 1,304
- Total interior livable area: 1,304 sqft
Property
Parking
- Total spaces: 1
- Parking features: Concrete, Unpaved
- Carport spaces: 1
Features
- Levels: One
- Stories: 1
- Patio & porch: Open, Covered, Deck, Porch, See Remarks
- Fencing: None
Lot
- Size: 1.10 Acres
Details
- Additional structures: Workshop
- Parcel number: 0233.00084725.000
- Zoning: Gen use
- Special conditions: Standard
Construction
Type & style
- Home type: SingleFamily
- Property subtype: Single Family Residence
Materials
- Aluminum Siding
- Foundation: Crawl Space
- Roof: Shingle
Condition
- New construction: No
- Year built: 1946
Utilities & green energy
- Sewer: Septic Tank
- Water: Well
Community & neighborhood
Location
- Region: Evergreen
- Subdivision: Not In Subdivision
Other
Other facts
- Listing agreement: Exclusive Right To Sell
- Listing terms: Cash,Conventional,FHA,USDA Loan,VA Loan
Price history
| Date | Event | Price |
|---|---|---|
| 3/20/2025 | Sold | $185,000+3.4%$142/sqft |
Source: | ||
| 2/6/2025 | Contingent | $179,000$137/sqft |
Source: | ||
| 10/1/2024 | Price change | $179,000-5.3%$137/sqft |
Source: | ||
| 8/15/2024 | Listed for sale | $189,000+28.1%$145/sqft |
Source: | ||
| 5/1/2023 | Sold | $147,500-1%$113/sqft |
Source: | ||
Public tax history
| Year | Property taxes | Tax assessment |
|---|---|---|
| 2025 | $805 | $68,500 +2.4% |
| 2024 | $805 | $66,900 |
| 2023 | -- | $66,900 |
Find assessor info on the county website
Neighborhood: 28438
Nearby schools
GreatSchools rating
- NAEvergreen ElementaryGrades: PK-8Distance: 0.1 mi
- 3/10West Columbus HighGrades: 9-12Distance: 5.6 mi
Schools provided by the listing agent
- Elementary: Evergreen Elementary
- Middle: Evergreen
Source: Hive MLS. This data may not be complete. We recommend contacting the local school district to confirm school assignments for this home.
Get pre-qualified for a loan
At Zillow Home Loans, we can pre-qualify you in as little as 5 minutes with no impact to your credit score.An equal housing lender. NMLS #10287.
