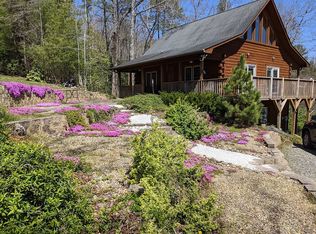Want mountain views? This home has them. From front covered deck, LR, Kit. & Master Bdrm. Beautiful entry into LR has some custom cabinets open to the Kit. & Dining area. Kit. has lots of storage w/walk-in pantry & new appliances. Master Suite has a double sink, Tub & Shower. Hardwood Floors, Throughout are spectacular! Split bdrm plan with room for another on lower level. Lots of room for additional rooms in lower level. Also available 5 acres behind the home This would be a separate sale.
This property is off market, which means it's not currently listed for sale or rent on Zillow. This may be different from what's available on other websites or public sources.

