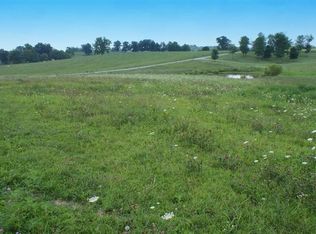Magnificent 360 degree panoramic views astonish every visitor of this adorable hilltop haven. This could be your own 5 acre piece of Heaven on Earth. This home has an open floor plan with 3 bedrooms, a home office or possible 4th bedroom, 2 full baths & a separate laundry room. Outside you'll discover a massive detached 2-car garage/workshop that measures 30x40 (1200sqft), that has its own wood burning stove. The tykes or young-at-heart will enjoy the enchanting tree house. The crawl space is conditioned & clean for storage.
This property is off market, which means it's not currently listed for sale or rent on Zillow. This may be different from what's available on other websites or public sources.

