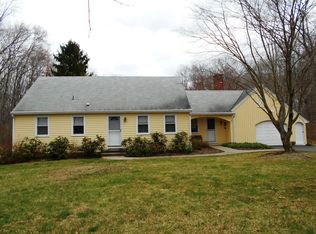Come take a look at this spacious & tastefully updated ranch style home. Featuring an enormous, updated kitchen with a huge custom made island. Off of the kitchen is an expansive family room w rustic barn board creating a cozy yet roomy space. The family room gives access to the large screened in sun porch which is perfect for summertime entertaining. Use the stairs tucked into the corner of the family room to reach the garage, the just updated finished basement & the room currently used as a gym. Garage is extra deep providing great storage space. Back upstairs, on the other side of the kitchen you will find the formal dining room for those special occasions or for everyday use. The home features 3 bedrooms all with carpeting to keep your feet warm on those chilly mornings. The primary bedroom has its own en-suite bathroom with a brand new vanity. Back outside you will find a large yard, storage shed & plenty of driveway space for off street parking. There are brand new Harvey windows throughout, all new well equipment & a Vermont Casting fireplace insert to help with the home's efficiency. The home has been enjoyed by the current owners and is just waiting for you to fall in love. Leased solar panels & system to convey with the home. Sellers prefer a quick closing. BOM due to previous buyer wanting solar panels removed and date not available due to solar company. Seller to offer $4000 credit to cover new septic distribution box & other inspection items. Ask for details. There is a a properly abandoned and filled in-ground oil tank on this property. Documents available. Recent soil testing also available. Ask for documentation.
This property is off market, which means it's not currently listed for sale or rent on Zillow. This may be different from what's available on other websites or public sources.
