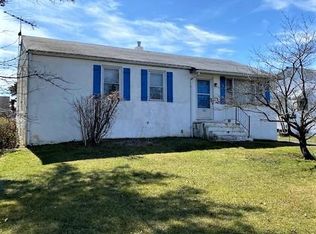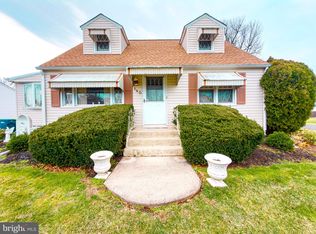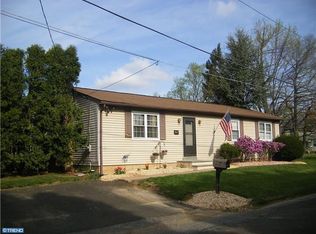Well Kept Ranch Home with a walk-out basement and a detached Garage. Remodeled Kitchen with Cherry Cabinets and Custom Granite tops, Disposal, Dutch Oven, Island Counter Cooking too. Rear Covered Patio accommodates a huge fenced Yard, Basement includes a fresh coat of paint and a New drop ceiling with accentuated lighting. Partially finished. Thermal Windows and Sky Lights too - Central Air and off street parking.
This property is off market, which means it's not currently listed for sale or rent on Zillow. This may be different from what's available on other websites or public sources.



