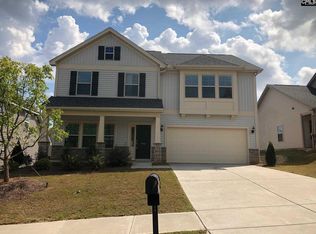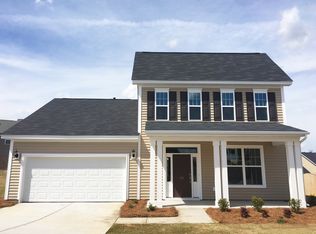This beautiful home has three bedrooms, three full baths and bonus room inlaw suite w walk in closet upstairs. Split plan allows guest bedroom and laundry room to be on one side of the house, while the master is separate. Flex room as you walk in can be used as an office or dining room. Vaulted family room opening to the kitchen along w upgraded cabinets, granite countertops, subway tile and breakfast area for additional entertaining space. Beautiful hardwood flooring throughout most of the main living spaces. Brand new carpet in bedrooms 2, 3, 4. Enjoy the oversized covered porch with structural footing right out the back for grilling and entertaining. This home has every upgrade available from the builder including comfort height granite vanities, gas fireplace, tankless H2O, gutters and a finished garage. The fenced backyard has a large shed for additional storage.
This property is off market, which means it's not currently listed for sale or rent on Zillow. This may be different from what's available on other websites or public sources.

