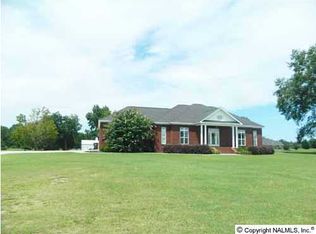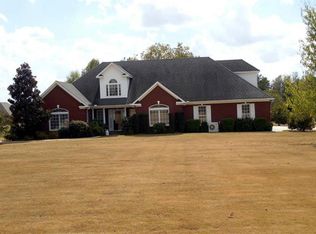A Beautiful custom built home situated on 3.6 acres in Hunters's Pass subdivision! As you enter the home you will see the wood floors, arch doorways, crown molding, and tall ceilings. This home offers 4brms, 3.5bths, bonus room that could be a 5th brm, along with formal dining, and family room!! There is nice screened porch on the back to over look the acreage and a large pond stocked with blue gill and bass. The workshop is such a plus that it is heated and cooled, and has stairs to floored storage that could even make another room. The home offers a 3 car attached garage with plenty of extra parking. The contents to the workshop do not convey. This is a one owner home ready for you!!!!
This property is off market, which means it's not currently listed for sale or rent on Zillow. This may be different from what's available on other websites or public sources.

