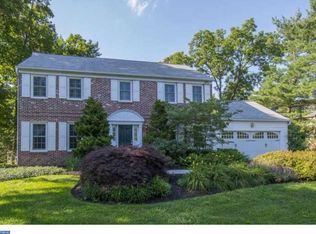Sold for $750,000
$750,000
448 Conestoga Rd, Berwyn, PA 19312
6beds
3,960sqft
Single Family Residence
Built in 1900
0.74 Acres Lot
$903,000 Zestimate®
$189/sqft
$6,152 Estimated rent
Home value
$903,000
$831,000 - $993,000
$6,152/mo
Zestimate® history
Loading...
Owner options
Explore your selling options
What's special
Built at the turn of the 20th Century this stately stone home has been a fixture of Berwyn architecture and charm for more than 124 years! Own two tax parcels and both sides of Conestoga Road with this Easttown Twp. property, which is walkable to train, town, schools, library and more! Prior to this home’s construction, 448 Conestoga Road was the site of the former Fox Tavern – a popular watering hole back in the 1700 & 1800s. The well and cistern on property are original to that era. The Front door is believed to have been dual opening (Dutch door) to allow for the barrels of beer to easily travel inside from below. The home not only boasts a beautiful and timeless stone exterior and stately front door, inside it features 9 ft ceilings on both the first and second floors, a fantastic floor plan and flow with today’s modern updates including recessed lighting, updated kitchen cabinetry, granite countertops and a primary bedroom with a walk-in closet and attached bathroom with separate tub/shower and water closet! This home sits on .74-acre lot with an inground pool, a separate hot tub, potting shed, koi pond and more! The driveway is accessed via Warren Ave. a charming historic street full of homes-built 100+ years ago. Make your way to see this landmark property in the heart of Berwyn. There is a write-up available for agents to share regarding the site’s history in Berwyn and town formerly known as Reeceville, PA.
Zillow last checked: 8 hours ago
Listing updated: May 13, 2024 at 07:16am
Listed by:
Laura Caterson 610-212-3779,
BHHS Fox & Roach Wayne-Devon,
Co-Listing Agent: Dana Zdancewicz 610-804-1834,
BHHS Fox & Roach Wayne-Devon
Bought with:
Hannah Smith, RS359052
Compass RE
Source: Bright MLS,MLS#: PACT2062528
Facts & features
Interior
Bedrooms & bathrooms
- Bedrooms: 6
- Bathrooms: 4
- Full bathrooms: 3
- 1/2 bathrooms: 1
- Main level bathrooms: 1
Basement
- Area: 0
Heating
- Forced Air, Oil
Cooling
- None, Electric
Appliances
- Included: Electric Water Heater
Features
- Flooring: Hardwood, Ceramic Tile, Carpet
- Basement: Full
- Has fireplace: No
Interior area
- Total structure area: 3,960
- Total interior livable area: 3,960 sqft
- Finished area above ground: 3,960
- Finished area below ground: 0
Property
Parking
- Total spaces: 5
- Parking features: Driveway
- Uncovered spaces: 5
Accessibility
- Accessibility features: None
Features
- Levels: Three
- Stories: 3
- Has private pool: Yes
- Pool features: In Ground, Private
Lot
- Size: 0.74 Acres
Details
- Additional structures: Above Grade, Below Grade
- Parcel number: 5502H0048, 5502H0120
- Zoning: RESIDENTIAL
- Special conditions: Standard
Construction
Type & style
- Home type: SingleFamily
- Architectural style: Traditional
- Property subtype: Single Family Residence
Materials
- Stone
- Foundation: Stone
- Roof: Shingle
Condition
- New construction: No
- Year built: 1900
Utilities & green energy
- Sewer: Public Sewer
- Water: Public
Community & neighborhood
Location
- Region: Berwyn
- Subdivision: None Available
- Municipality: EASTTOWN TWP
Other
Other facts
- Listing agreement: Exclusive Right To Sell
- Listing terms: Conventional,Cash
- Ownership: Fee Simple
Price history
| Date | Event | Price |
|---|---|---|
| 5/13/2024 | Sold | $750,000+2.7%$189/sqft |
Source: | ||
| 4/27/2024 | Pending sale | $730,000$184/sqft |
Source: | ||
| 4/8/2024 | Contingent | $730,000$184/sqft |
Source: | ||
| 4/4/2024 | Listed for sale | $730,000+78%$184/sqft |
Source: | ||
| 4/17/2002 | Sold | $410,000+14.8%$104/sqft |
Source: Public Record Report a problem | ||
Public tax history
| Year | Property taxes | Tax assessment |
|---|---|---|
| 2025 | $8,605 +0.1% | $221,210 |
| 2024 | $8,600 +8.7% | $221,210 |
| 2023 | $7,915 +3.2% | $221,210 |
Find assessor info on the county website
Neighborhood: 19312
Nearby schools
GreatSchools rating
- 8/10Tredyffrin-Easttown Middle SchoolGrades: 5-8Distance: 0.6 mi
- 9/10Conestoga Senior High SchoolGrades: 9-12Distance: 0.9 mi
- 9/10Hillside El SchoolGrades: K-4Distance: 1.1 mi
Schools provided by the listing agent
- District: Tredyffrin-easttown
Source: Bright MLS. This data may not be complete. We recommend contacting the local school district to confirm school assignments for this home.
Get a cash offer in 3 minutes
Find out how much your home could sell for in as little as 3 minutes with a no-obligation cash offer.
Estimated market value$903,000
Get a cash offer in 3 minutes
Find out how much your home could sell for in as little as 3 minutes with a no-obligation cash offer.
Estimated market value
$903,000
