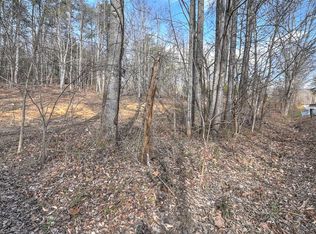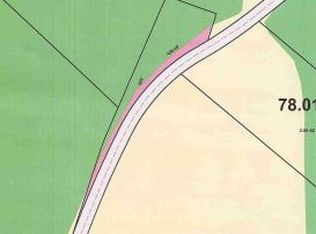Sold for $585,000
$585,000
448 Cherry Grove Rd, Jonesborough, TN 37659
3beds
2,243sqft
Single Family Residence, Residential
Built in 1980
15 Acres Lot
$595,300 Zestimate®
$261/sqft
$2,135 Estimated rent
Home value
$595,300
$494,000 - $720,000
$2,135/mo
Zestimate® history
Loading...
Owner options
Explore your selling options
What's special
This beautifully updated three-bedroom, two-bath home is move-in ready! The primary suite opens onto a spacious deck with breathtaking mountain views, while gorgeous Ash hardwood floors flow throughout the main level. The renovated kitchen features quartz countertops and a center island, and the finished basement includes a bonus room for added flexibility.
Beyond the home, this 15-acre property is a homesteader's paradise, offering a perfect blend of mature trees, partially fenced pastures, and the potential for a mini-farm. A unique barn space includes the original farmhouse—ready for restoration—alongside an expanded barn section designed for horses. Enjoy the outdoors with a cozy fire pit and roughed-in hiking trails. Multiple fruit trees across property. Enjoy the established grape vine and wild growing berries in the summer.
Jonesborough address, just off Cherokee in South Johnson City, this property provides the best of both worlds—peaceful country living with easy access to Johnson City, Jonesborough, and Erwin.
✅ See the attached list of known updates and remodels!
Caution advised if entering the farmhouse portion of the barn; enter at your own risk.
Zillow last checked: 8 hours ago
Listing updated: April 22, 2025 at 09:46pm
Listed by:
Kathy White 423-773-9045,
Century 21 Legacy,
Rachelle Pelton 402-430-8444,
Century 21 Legacy
Bought with:
Chelsea Saults, 343589
Selling Stateline Real Estate Group
Source: TVRMLS,MLS#: 9975603
Facts & features
Interior
Bedrooms & bathrooms
- Bedrooms: 3
- Bathrooms: 2
- Full bathrooms: 2
Heating
- Heat Pump, Hot Water, Wood Stove
Cooling
- Ceiling Fan(s), Central Air, Heat Pump
Appliances
- Included: Built-In Electric Oven, Dishwasher, Disposal, Dryer, Electric Range, Microwave, Refrigerator, Washer
- Laundry: Electric Dryer Hookup, Washer Hookup, Sink
Features
- Kitchen Island, Kitchen/Dining Combo, Remodeled
- Flooring: Carpet, Hardwood, Luxury Vinyl, Tile
- Windows: Double Pane Windows, Window Treatment-Some
- Basement: Block,Exterior Entry,Finished,Garage Door,Heated,Interior Entry,Plumbed,Sump Pump,Walk-Out Access
- Has fireplace: Yes
- Fireplace features: Wood Burning Stove
Interior area
- Total structure area: 2,243
- Total interior livable area: 2,243 sqft
- Finished area below ground: 826
Property
Parking
- Total spaces: 3
- Parking features: Driveway, Attached, Garage Door Opener, Gravel, Parking Pad
- Attached garage spaces: 3
- Has uncovered spaces: Yes
Features
- Levels: One
- Stories: 1
- Patio & porch: Deck, Front Porch
- Exterior features: Garden
- Fencing: Pasture
- Has view: Yes
- View description: Mountain(s)
Lot
- Size: 15 Acres
- Dimensions: 15 acres
- Features: Pasture
- Topography: Part Wooded, Rolling Slope
Details
- Additional structures: Barn(s), Garage(s), Outbuilding, Shed(s)
- Parcel number: 084 004.00
- Zoning: r
Construction
Type & style
- Home type: SingleFamily
- Architectural style: Ranch
- Property subtype: Single Family Residence, Residential
Materials
- Vinyl Siding
- Foundation: Block
- Roof: Shingle
Condition
- Updated/Remodeled,Above Average
- New construction: No
- Year built: 1980
Utilities & green energy
- Sewer: Septic Tank
- Water: Well
- Utilities for property: Electricity Connected, Sewer Connected, Water Available, Water Connected
Community & neighborhood
Security
- Security features: Carbon Monoxide Detector(s), Security Lights, Smoke Detector(s)
Location
- Region: Jonesborough
- Subdivision: Not In Subdivision
Other
Other facts
- Listing terms: Cash,Conventional,VA Loan
Price history
| Date | Event | Price |
|---|---|---|
| 4/4/2025 | Sold | $585,000-2.5%$261/sqft |
Source: TVRMLS #9975603 Report a problem | ||
| 2/4/2025 | Pending sale | $599,999$267/sqft |
Source: TVRMLS #9975603 Report a problem | ||
| 1/31/2025 | Listed for sale | $599,999+34.8%$267/sqft |
Source: TVRMLS #9975603 Report a problem | ||
| 11/9/2021 | Sold | $445,000-9%$198/sqft |
Source: TVRMLS #9927866 Report a problem | ||
| 9/21/2021 | Contingent | $489,000$218/sqft |
Source: TVRMLS #9927866 Report a problem | ||
Public tax history
| Year | Property taxes | Tax assessment |
|---|---|---|
| 2024 | $1,685 +68.8% | $98,525 +112.2% |
| 2023 | $998 | $46,425 |
| 2022 | $998 | $46,425 |
Find assessor info on the county website
Neighborhood: 37659
Nearby schools
GreatSchools rating
- 4/10Lamar Elementary SchoolGrades: PK-8Distance: 2.1 mi
- 5/10David Crockett High SchoolGrades: 9-12Distance: 4.8 mi
- 9/10University SchoolGrades: K-12Distance: 6.6 mi
Schools provided by the listing agent
- Elementary: Lamar
- Middle: Lamar
- High: David Crockett
Source: TVRMLS. This data may not be complete. We recommend contacting the local school district to confirm school assignments for this home.
Get pre-qualified for a loan
At Zillow Home Loans, we can pre-qualify you in as little as 5 minutes with no impact to your credit score.An equal housing lender. NMLS #10287.

