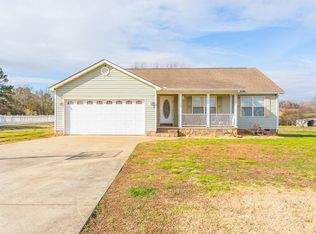Welcome to the beautiful established neighborhood of Chandler's Ridge.This immaculate 4 bedroom home is located in the cul -de -sac and situated on almost an acre lot! Primary suite on main, huge bathroom and walk-in closet. Three additional bedrooms, sitting nook and bath upstairs.Cozy up to the gas fireplace in the stunning living room. Located off the living room is a separate dining room. a huge kitchen and breakfast area. Hardwood floors throughout is a must see! Outdoor space is amazing! Enjoy the beautiful view of the mountains while sitting on your rocking chair front porch or enjoy the screened in back porch. Property is adjacent to pasture land with llamas-how cool is that?!
This property is off market, which means it's not currently listed for sale or rent on Zillow. This may be different from what's available on other websites or public sources.

