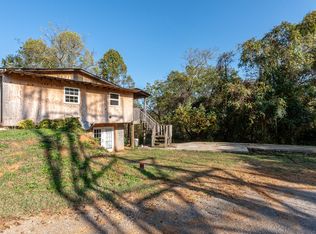Quaint cabin on almost 5 acres of land in beautiful Friendsville!! Gourgeous wood work throughout. Great ex-large covered front porch. 1 BR/ 1 BA upstairs and a laundry room that could also be turned into a 2nd bedroom. Septic approved for 1 BR. Unfinished basement with sink and shower and also hookup for washer and dryer. Come take a look today!
This property is off market, which means it's not currently listed for sale or rent on Zillow. This may be different from what's available on other websites or public sources.

