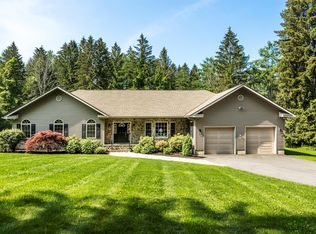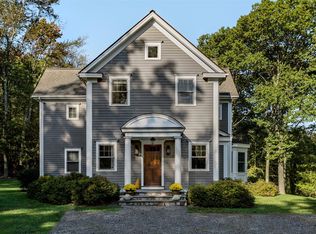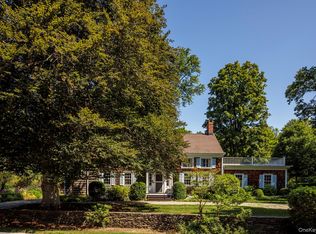Looking for a peaceful country getaway that is perfect for year round living, minutes from the village of Millbrook? From the moment you enter this home you know you are someplace special. Soaring ceilings, formal and informal living space is perfect for you and your guests. Spacious first floor master ensuite with spa like private bathroom, takes in the privacy that over 13 acres allows you. Eat in kitchen overlooks extensive patio, with stone walls and built in seating make entertaining something your friends will talk about for years. Cherry hardwood floors glide underfoot. Attention to detail at every turn. Wrap around porch with bar takes in the front yard privacy. French doors from great room open to private fenced backyard. This is the perfect weekend or year round home that is unique and very special. There is even a log barn for workshop or storage. Make this house your home.
This property is off market, which means it's not currently listed for sale or rent on Zillow. This may be different from what's available on other websites or public sources.


