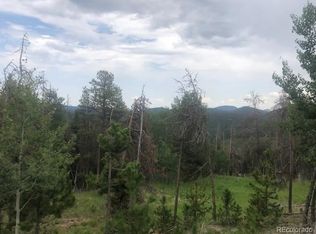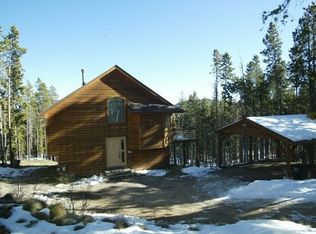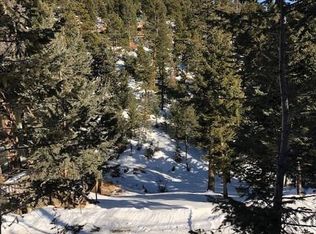Sold for $855,000
$855,000
448 Brook Road, Evergreen, CO 80439
4beds
3,140sqft
Single Family Residence
Built in 1972
1 Acres Lot
$826,500 Zestimate®
$272/sqft
$4,116 Estimated rent
Home value
$826,500
Estimated sales range
Not available
$4,116/mo
Zestimate® history
Loading...
Owner options
Explore your selling options
What's special
Nestled in the heart of the mountains, this stunning A-frame home offers breathtaking views and modern upgrades throughout. With 4 bedrooms, 3 bathrooms, and 3,140 sq ft of living space, this home has it all. The lower level boasts a 1 bed, 1 bath unit with a full kitchen and walk-out access—perfect for a mother-in-law suite or potential rental income. Savor the mountain air on the brand-new wrap-around deck. Recent upgrades include all-new plumbing, electrical, windows, doors, gutters, a new water pressure tank, appliances, fixtures, and a heated storage room. This home is truly 100% turnkey, ready for you to move in and enjoy.
The spacious finished loft is ideal for a kid's area or home office, featuring incredible mountain views. Located just 53 minutes from downtown Denver, 19 minutes from Conifer, and 18 minutes from Evergreen, this home offers the perfect blend of peaceful mountain living with quick access to charming nearby towns.
Don't miss your chance to make this beautiful mountain retreat your own!
Zillow last checked: 8 hours ago
Listing updated: April 05, 2025 at 08:35am
Listed by:
Chad Rocke 715-550-1731 chad@thefiteam.com,
eXp Realty, LLC
Bought with:
Bonnie Hirning, 100105571
eXp Realty, LLC
Source: REcolorado,MLS#: 3537826
Facts & features
Interior
Bedrooms & bathrooms
- Bedrooms: 4
- Bathrooms: 3
- Full bathrooms: 3
- Main level bathrooms: 1
- Main level bedrooms: 1
Primary bedroom
- Level: Main
Bedroom
- Level: Upper
Bedroom
- Level: Upper
Bedroom
- Level: Basement
Primary bathroom
- Level: Main
Bathroom
- Level: Upper
Bathroom
- Level: Basement
Kitchen
- Level: Main
Kitchen
- Level: Basement
Laundry
- Level: Main
Living room
- Level: Main
Living room
- Level: Basement
Loft
- Description: Finished Loft Space Above The Upper Floor
- Level: Upper
Heating
- Baseboard
Cooling
- None
Appliances
- Included: Cooktop, Dishwasher, Dryer, Microwave, Range, Washer
- Laundry: In Unit
Features
- Basement: Finished,Walk-Out Access
Interior area
- Total structure area: 3,140
- Total interior livable area: 3,140 sqft
- Finished area above ground: 2,032
- Finished area below ground: 1,108
Property
Parking
- Total spaces: 2
- Details: Off Street Spaces: 2
Features
- Levels: Three Or More
- Patio & porch: Deck, Wrap Around
- Exterior features: Rain Gutters
Lot
- Size: 1 Acres
- Features: Mountainous, Sloped
Details
- Parcel number: 208536202042
- Zoning: MR-1
- Special conditions: Standard
Construction
Type & style
- Home type: SingleFamily
- Architectural style: A-Frame
- Property subtype: Single Family Residence
Materials
- Wood Siding
- Roof: Composition
Condition
- Year built: 1972
Utilities & green energy
- Water: Well
Community & neighborhood
Location
- Region: Evergreen
- Subdivision: Brook Forest Estates
Other
Other facts
- Listing terms: Cash,Conventional,FHA,Jumbo,VA Loan
- Ownership: Agent Owner
- Road surface type: Dirt
Price history
| Date | Event | Price |
|---|---|---|
| 4/2/2025 | Sold | $855,000-0.6%$272/sqft |
Source: | ||
| 3/2/2025 | Pending sale | $860,000$274/sqft |
Source: | ||
| 1/17/2025 | Listed for sale | $860,000+107.2%$274/sqft |
Source: | ||
| 8/6/2024 | Sold | $415,000$132/sqft |
Source: Public Record Report a problem | ||
Public tax history
| Year | Property taxes | Tax assessment |
|---|---|---|
| 2024 | $2,501 +5.3% | $32,270 -8.6% |
| 2023 | $2,375 -0.4% | $35,300 +17.7% |
| 2022 | $2,384 | $30,000 -2.8% |
Find assessor info on the county website
Neighborhood: Brook Forest
Nearby schools
GreatSchools rating
- 8/10King-Murphy Elementary SchoolGrades: PK-6Distance: 5 mi
- 2/10Clear Creek Middle SchoolGrades: 7-8Distance: 9.6 mi
- 4/10Clear Creek High SchoolGrades: 9-12Distance: 9.6 mi
Schools provided by the listing agent
- Elementary: King Murphy
- Middle: Clear Creek
- High: Clear Creek
- District: Clear Creek RE-1
Source: REcolorado. This data may not be complete. We recommend contacting the local school district to confirm school assignments for this home.
Get a cash offer in 3 minutes
Find out how much your home could sell for in as little as 3 minutes with a no-obligation cash offer.
Estimated market value$826,500
Get a cash offer in 3 minutes
Find out how much your home could sell for in as little as 3 minutes with a no-obligation cash offer.
Estimated market value
$826,500


