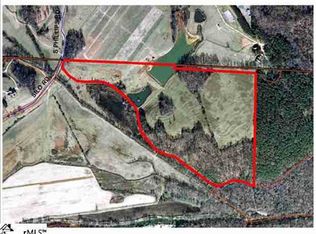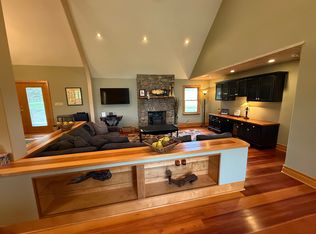Part of Caroland Farms, an exclusive equestrian community, Eagle's Wing is sequestered at the end of a pretty country lane. The Farm's entrance is unfettered, allowing the mountain views, and the lily pond and 7-acre lake to speak for themselves. The meandering driveway follows along wooden-fenced pastures to the stables, which are situated adjacent to the house and a spacious pavilion. All structures are handcrafted post and beam with stucco and stone exteriors. Depending upon your perspective, the crown jewel may be the 3,524-square-foot residence or the tall 30' x 64' stable. But it is the storybook, 25-acre setting that brings it all to life. The house is infused with a collection of old world elements from antique doors to 9-foot stained glass windows that are complemented by hewn timbers and soaring ceilings. Eagle's Wing has direct access to enjoy the use of Caroland's exclusive 14-mile hiking and horseback riding trail system (NPA).
This property is off market, which means it's not currently listed for sale or rent on Zillow. This may be different from what's available on other websites or public sources.

