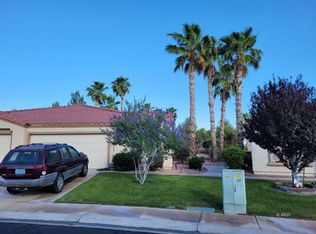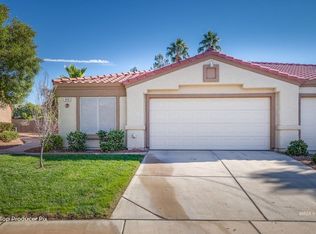This lovely Sunset Greens town home has been remodeled with major $$ spent on upgrades! Completely renovated kitchen includes new cabinets with glass doors and in cabinet lighting, brushed nickel hardware, quartz counter tops, new range hood, pot filler, newer GE Profile appliances, under counter lighting, and pendant lights over the bar. Laundry room has been built in the garage with a new garage entry built off of the kitchen. New garage door opener, New bedroom windows, plantation shutters, all exterior and interior doors have been replaced including new hardware, new exterior security storm door, new baseboards, new paint and new laminate flooring. The large master bedroom has a renovated walk in closet. Closet includes extra clothes hanging and storage space. Master and guest bathrooms completely renovated with new tile shower, new counter tops and flooring. Home has new smoke alarms, newer air conditioner unit, new water heater with a circulatory system for immediate hot water in master bathroom, new NUVO citrus based water softener and a complete water shut off inside the house. Wood burning fireplace in living room . Large backyard with brick pavers. It's a must see!
This property is off market, which means it's not currently listed for sale or rent on Zillow. This may be different from what's available on other websites or public sources.

