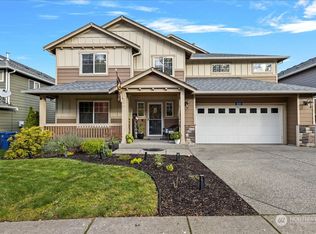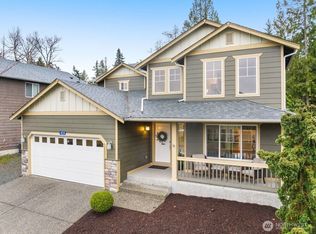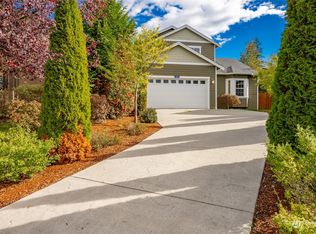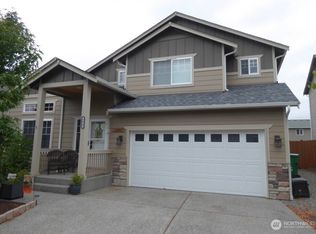Sold
Listed by:
Armond Garcia,
KW North Sound
Bought with: Windermere Real Estate Co.
$645,000
448 Barry Loop, Mount Vernon, WA 98274
5beds
3,105sqft
Single Family Residence
Built in 2012
6,599.34 Square Feet Lot
$690,700 Zestimate®
$208/sqft
$3,723 Estimated rent
Home value
$690,700
$656,000 - $725,000
$3,723/mo
Zestimate® history
Loading...
Owner options
Explore your selling options
What's special
Welcome to the desirable Digby Heights neighborhood. Enter through the covered front porch and onto beautiful engineered hardwoods. W/ soaring vaulted ceilings & large picturesque windows this home is light & bright. Enjoy the large kitchen w/ ample cupboard space, ss appliances, granite counters & brkfst bar w/ seating. You'll love the formal dining room with coffered ceilings & beautiful pillars, great for gatherings. Boasting 5 large bdrms w/ 1 on the main, lives like a rambler. Upstairs features a sizable loft/rec rm overlooking the main living space. Fall in love with the huge primary bedroom w/ luxurious ensuite 5 piece bath & private retreat. Extra parking space with the 3 car tandem garage & pass through to the back. Welcome Home!
Zillow last checked: 8 hours ago
Listing updated: February 20, 2024 at 06:04pm
Listed by:
Armond Garcia,
KW North Sound
Bought with:
Marcus Klausenburger, 132067
Windermere Real Estate Co.
Source: NWMLS,MLS#: 2180614
Facts & features
Interior
Bedrooms & bathrooms
- Bedrooms: 5
- Bathrooms: 3
- Full bathrooms: 2
- 1/2 bathrooms: 1
- Main level bedrooms: 1
Primary bedroom
- Level: Second
Bedroom
- Level: Second
Bedroom
- Level: Second
Bedroom
- Level: Main
Bedroom
- Level: Second
Bathroom full
- Level: Second
Bathroom full
- Level: Second
Other
- Level: Main
Dining room
- Level: Main
Entry hall
- Level: Main
Kitchen with eating space
- Level: Main
Living room
- Level: Main
Rec room
- Level: Second
Utility room
- Level: Second
Heating
- Fireplace(s), Forced Air
Cooling
- None
Appliances
- Included: Dishwasher_, Dryer, GarbageDisposal_, Microwave_, Refrigerator_, StoveRange_, Washer, Dishwasher, Garbage Disposal, Microwave, Refrigerator, StoveRange, Water Heater: gas, Water Heater Location: garage
Features
- Bath Off Primary, Dining Room, High Tech Cabling, Loft
- Flooring: Hardwood, Vinyl, Carpet
- Doors: French Doors
- Windows: Double Pane/Storm Window
- Basement: None
- Number of fireplaces: 1
- Fireplace features: Gas, Main Level: 1, Fireplace
Interior area
- Total structure area: 3,105
- Total interior livable area: 3,105 sqft
Property
Parking
- Total spaces: 3
- Parking features: Attached Garage
- Attached garage spaces: 3
Features
- Levels: Two
- Stories: 2
- Entry location: Main
- Patio & porch: Hardwood, Wall to Wall Carpet, Bath Off Primary, Double Pane/Storm Window, Dining Room, French Doors, High Tech Cabling, Loft, Vaulted Ceiling(s), Walk-In Closet(s), Fireplace, Water Heater
- Has view: Yes
- View description: Territorial
Lot
- Size: 6,599 sqft
- Features: Curbs, Paved, Sidewalk, Cable TV, Fenced-Fully, Gas Available, High Speed Internet, Irrigation, Patio
- Topography: Level,PartialSlope
- Residential vegetation: Fruit Trees
Details
- Parcel number: P130947
- Zoning description: R-1, 4.0 SFMD,Jurisdiction: City
- Special conditions: Standard
Construction
Type & style
- Home type: SingleFamily
- Property subtype: Single Family Residence
Materials
- Cement Planked, Wood Siding, Wood Products
- Foundation: Poured Concrete
- Roof: Composition
Condition
- Good
- Year built: 2012
Utilities & green energy
- Electric: Company: PSE
- Sewer: Sewer Connected, Company: City of Mount Vernon
- Water: Public, Company: Skagit PUD #1
Community & neighborhood
Community
- Community features: CCRs
Location
- Region: Mount Vernon
- Subdivision: Mount Vernon
HOA & financial
HOA
- HOA fee: $50 monthly
Other
Other facts
- Listing terms: Cash Out,Conventional,FHA,State Bond,VA Loan
- Cumulative days on market: 520 days
Price history
| Date | Event | Price |
|---|---|---|
| 2/20/2024 | Sold | $645,000-0.8%$208/sqft |
Source: | ||
| 1/16/2024 | Pending sale | $650,000$209/sqft |
Source: | ||
| 1/5/2024 | Contingent | $650,000$209/sqft |
Source: | ||
| 11/16/2023 | Listed for sale | $650,000+126.7%$209/sqft |
Source: | ||
| 4/16/2013 | Sold | $286,780$92/sqft |
Source: Public Record Report a problem | ||
Public tax history
| Year | Property taxes | Tax assessment |
|---|---|---|
| 2024 | $7,123 +5.5% | $673,000 +1.9% |
| 2023 | $6,754 +5.9% | $660,600 +7.3% |
| 2022 | $6,380 | $615,900 +27.6% |
Find assessor info on the county website
Neighborhood: 98274
Nearby schools
GreatSchools rating
- 4/10Little Mountain Elementary SchoolGrades: K-5Distance: 0.8 mi
- 3/10Mount Baker Middle SchoolGrades: 6-8Distance: 0.8 mi
- 4/10Mount Vernon High SchoolGrades: 9-12Distance: 1.5 mi
Schools provided by the listing agent
- Middle: Mount Baker Mid
- High: Mount Vernon High
Source: NWMLS. This data may not be complete. We recommend contacting the local school district to confirm school assignments for this home.
Get pre-qualified for a loan
At Zillow Home Loans, we can pre-qualify you in as little as 5 minutes with no impact to your credit score.An equal housing lender. NMLS #10287.



