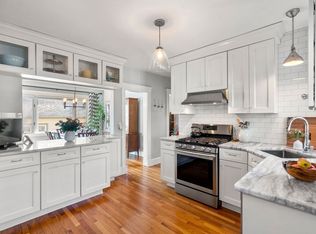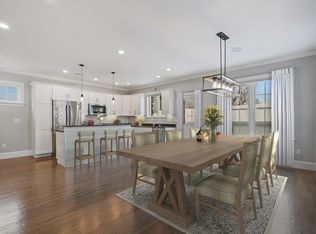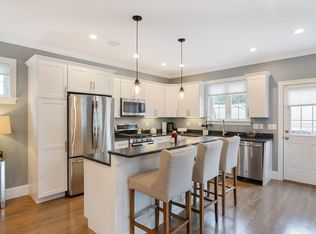Sold for $742,500
$742,500
448 Baker St, West Roxbury, MA 02132
4beds
1,657sqft
Single Family Residence
Built in 1930
5,340 Square Feet Lot
$771,500 Zestimate®
$448/sqft
$3,668 Estimated rent
Home value
$771,500
$710,000 - $841,000
$3,668/mo
Zestimate® history
Loading...
Owner options
Explore your selling options
What's special
Welcome home to this modern, charming single-family 4 bed, 1.5 bath home in West Roxbury’s Brook Farm neighborhood. Enjoy 1,600+ sun-filled sq ft. First level features bright and inviting living area complete with cozy fireplace, perfect for relaxing or entertaining. Enjoy views of the backyard from the picture window of the renovated (2019) airy kitchen that maximizes functionality with updated stainless steel appliances, kitchen island, and plenty of cabinet space. The adjacent dining area is ideal for enjoying meals with family and friends. Versatile floor plan allows for plenty of creativity throughout. First floor includes 2 bedrooms and a thoughtfully updated bathroom. Continue upstairs to a spacious staircase landing, perfect for a lounge area. Primary bedroom offers a serene treetop escape. Additional upstairs bedroom and stylish half bath complete the second floor. Lovely, fenced-in yard. Basement storage, newly built garage, and private driveway allow for ease and convenience
Zillow last checked: 8 hours ago
Listing updated: July 09, 2024 at 07:09am
Listed by:
Currier, Lane & Young 617-593-3166,
Compass 617-303-0067,
Samuel Rotenberg 617-360-1404
Bought with:
Susan and Jen Rothstein Team
Hammond Residential Real Estate
Source: MLS PIN,MLS#: 73228028
Facts & features
Interior
Bedrooms & bathrooms
- Bedrooms: 4
- Bathrooms: 2
- Full bathrooms: 1
- 1/2 bathrooms: 1
Primary bedroom
- Level: Second
Bedroom 2
- Level: Second
Bedroom 3
- Level: First
Bedroom 4
- Level: First
Dining room
- Level: First
Kitchen
- Level: First
Living room
- Level: First
Heating
- Forced Air
Cooling
- Window Unit(s)
Appliances
- Included: Gas Water Heater, Oven, Dishwasher, Disposal, Refrigerator, Freezer, Washer, Dryer
Features
- Flooring: Wood
- Basement: Full
- Number of fireplaces: 1
Interior area
- Total structure area: 1,657
- Total interior livable area: 1,657 sqft
Property
Parking
- Total spaces: 2
- Parking features: Detached
- Garage spaces: 1
- Uncovered spaces: 1
Features
- Patio & porch: Patio
- Exterior features: Patio, Fenced Yard
- Fencing: Fenced/Enclosed,Fenced
Lot
- Size: 5,340 sqft
- Features: Corner Lot
Details
- Parcel number: 1434554
- Zoning: res
Construction
Type & style
- Home type: SingleFamily
- Architectural style: Cottage
- Property subtype: Single Family Residence
Materials
- Foundation: Stone
- Roof: Shingle
Condition
- Year built: 1930
Utilities & green energy
- Sewer: Public Sewer
- Water: Public
Community & neighborhood
Community
- Community features: Public Transportation, Highway Access, Public School
Location
- Region: West Roxbury
Price history
| Date | Event | Price |
|---|---|---|
| 6/26/2024 | Sold | $742,500-2.9%$448/sqft |
Source: MLS PIN #73228028 Report a problem | ||
| 4/24/2024 | Listed for sale | $765,000+56.4%$462/sqft |
Source: MLS PIN #73228028 Report a problem | ||
| 6/20/2019 | Sold | $489,000-0.2%$295/sqft |
Source: Public Record Report a problem | ||
| 5/8/2019 | Pending sale | $489,900$296/sqft |
Source: Keller WIlliams Realty #72424830 Report a problem | ||
| 5/2/2019 | Listed for sale | $489,900-2%$296/sqft |
Source: Keller Williams Realty #72424830 Report a problem | ||
Public tax history
| Year | Property taxes | Tax assessment |
|---|---|---|
| 2025 | $7,211 +19.8% | $622,700 +12.7% |
| 2024 | $6,020 +6.6% | $552,300 +5% |
| 2023 | $5,649 +8.6% | $526,000 +10% |
Find assessor info on the county website
Neighborhood: West Roxbury
Nearby schools
GreatSchools rating
- 5/10Lyndon K-8 SchoolGrades: PK-8Distance: 0.6 mi
- 5/10Kilmer K-8 SchoolGrades: PK-8Distance: 1 mi
Get a cash offer in 3 minutes
Find out how much your home could sell for in as little as 3 minutes with a no-obligation cash offer.
Estimated market value$771,500
Get a cash offer in 3 minutes
Find out how much your home could sell for in as little as 3 minutes with a no-obligation cash offer.
Estimated market value
$771,500


