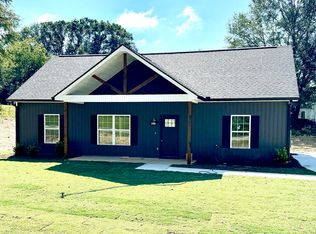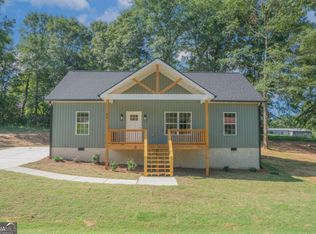Sold for $202,500 on 07/10/25
$202,500
448 Almon St, Heflin, AL 36264
3beds
1,870sqft
Single Family Residence
Built in 1930
1 Acres Lot
$204,900 Zestimate®
$108/sqft
$1,406 Estimated rent
Home value
$204,900
Estimated sales range
Not available
$1,406/mo
Zestimate® history
Loading...
Owner options
Explore your selling options
What's special
Looking for space, updates, and charm? This well-maintained 3-bedroom, 2-bath home sits on a beautiful full acre just minutes from Cleburne County High School. With a detached workshop with power (great for hobbies or parking), a new above-ground pool and key updates like a new roof and electrical panel, this home is full of value. Inside, you’ll love the freshly renovated kitchen with stylish quartz countertops, and a cozy master suite with gas fireplace. While this home doesn’t have central HVAC, efficient window units and multiple gas heat sources keep things comfortable year-round. The property offers a great mix of open yard space, privacy, and simple country living—all within a short drive to schools and downtown conveniences. If you’re looking for a modest, move-in ready home with charm, updates, and room to grow, this one is worth a look!
Zillow last checked: 8 hours ago
Listing updated: July 23, 2025 at 06:26pm
Listed by:
Jenifer Parry Mathis CELL:2563103375,
eXp Realty, LLC Central
Bought with:
Joshua Salmonsen
Heritage Oaks Realty
Source: GALMLS,MLS#: 21420438
Facts & features
Interior
Bedrooms & bathrooms
- Bedrooms: 3
- Bathrooms: 2
- Full bathrooms: 2
Bedroom 1
- Level: First
Bedroom 2
- Level: First
Bedroom 3
- Level: First
Bathroom 1
- Level: First
Kitchen
- Features: Stone Counters
- Level: First
Living room
- Level: First
Basement
- Area: 0
Heating
- Natural Gas
Cooling
- Window Unit(s)
Appliances
- Included: Dishwasher, Refrigerator, Stove-Gas, Electric Water Heater
- Laundry: Electric Dryer Hookup, Washer Hookup, Main Level, Laundry Room, Yes
Features
- None, Tub/Shower Combo, Walk-In Closet(s)
- Flooring: Carpet, Laminate
- Basement: Crawl Space
- Attic: Other,Yes
- Number of fireplaces: 1
- Fireplace features: Blower Fan, Insert, Living Room, Gas
Interior area
- Total interior livable area: 1,870 sqft
- Finished area above ground: 1,870
- Finished area below ground: 0
Property
Parking
- Total spaces: 1
- Parking features: Detached, Off Street, Garage Faces Front
- Garage spaces: 1
Features
- Levels: One
- Stories: 1
- Has private pool: Yes
- Pool features: Above Ground, Private
- Has view: Yes
- View description: None
- Waterfront features: No
Lot
- Size: 1 Acres
Details
- Additional structures: Workshop
- Parcel number: 181502094003032.000
- Special conditions: As Is
Construction
Type & style
- Home type: SingleFamily
- Property subtype: Single Family Residence
Materials
- Wood Siding
Condition
- Year built: 1930
Utilities & green energy
- Water: Public
- Utilities for property: Sewer Connected
Community & neighborhood
Location
- Region: Heflin
- Subdivision: None
Price history
| Date | Event | Price |
|---|---|---|
| 7/10/2025 | Sold | $202,500+1.3%$108/sqft |
Source: | ||
| 6/10/2025 | Contingent | $199,900$107/sqft |
Source: | ||
| 5/30/2025 | Listed for sale | $199,900+1232.7%$107/sqft |
Source: | ||
| 5/7/2010 | Sold | $15,000$8/sqft |
Source: Public Record | ||
Public tax history
| Year | Property taxes | Tax assessment |
|---|---|---|
| 2025 | $507 +6.8% | $10,340 +6.8% |
| 2024 | $474 +8.5% | $9,680 |
| 2023 | $437 -38.7% | -- |
Find assessor info on the county website
Neighborhood: 36264
Nearby schools
GreatSchools rating
- 9/10Cleburne Co Middle SchoolGrades: 5-7Distance: 1.1 mi
- 4/10Cleburne Co High SchoolGrades: 8-12Distance: 1.1 mi
- 10/10Cleburne Co Elementary SchoolGrades: PK-4Distance: 1.1 mi
Schools provided by the listing agent
- Elementary: Cleburne
- Middle: Cleburne County
- High: Cleburne County
Source: GALMLS. This data may not be complete. We recommend contacting the local school district to confirm school assignments for this home.

Get pre-qualified for a loan
At Zillow Home Loans, we can pre-qualify you in as little as 5 minutes with no impact to your credit score.An equal housing lender. NMLS #10287.

