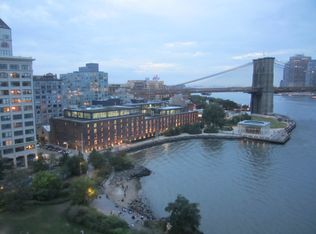this one owner custom built home is waiting for you. Nice LR/DR combo leads to bright & sunny kitchen with tons of cabinet space. Master bedroom accomodates a king size bedroom suit. The two additional bedrooms easily allow for queen size beds. Downstairs enjoy the large family room with woodburning fireplace and bath. Relax in the sunroom that leas from kitchen. Watch the kids play in the oversized backyard. 4 sides brick, roof replaced 2011, septic tank cleaned 2018, electrical box replaced 12/19. Present owner has loved this wonderful home on a great street for 47 years but is moving just around the corner.
This property is off market, which means it's not currently listed for sale or rent on Zillow. This may be different from what's available on other websites or public sources.
