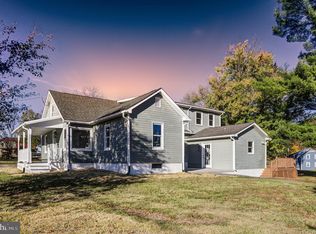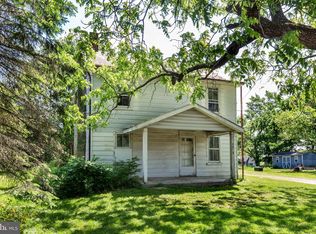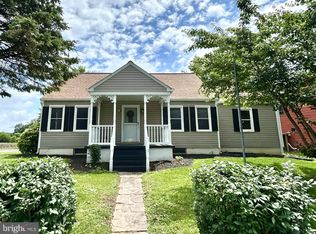Charming two bedroom rancher set on an amazing lot with front wooded setting and open farm views enjoyed from deck and patio spaces! A spacious living room invites to open family room with Civil War-era barnwood feature wall and deck access! Amazing eat-in kitchen remodel with stylish herringbone plank floors, grey cabinets, granite counters, stainless steel appliances, and feature backsplash! Bright, sun-filled bedrooms and large man level bath! Attention hobbyists... make use of a 2C attached garage with mudroom as well as a 2C detached garage with tons of possibility!!!!
This property is off market, which means it's not currently listed for sale or rent on Zillow. This may be different from what's available on other websites or public sources.


