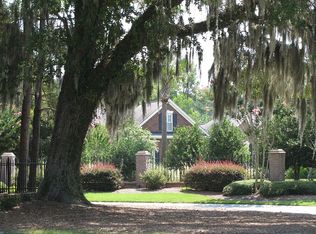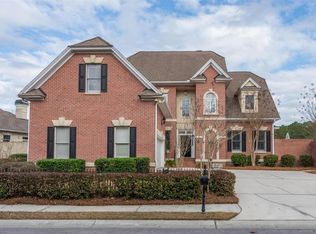Fantastic renovation of this classic brick home in Dunes West! On the golf course and just steps away from the Clubhouse! This open floor plan features soaring cathedral ceilings with crown molding and Italian wood grain tile floors. The all new kitchen offers a huge island with room for barstools, beautiful quartz countertops, Viking refrigerator and gas range, and wine cooler and ice maker. Off the kitchen/living area is a covered patio with view of the golf course, and a patio and fire pit, great for outdoor entertaining. The elegant master suite has access to the private back yard, and features a new bath with porcelain tile floors and shower, a dual vanity with granite, and a free standing soaking tub. The huge dressing room has ample closet and drawer space, and a window seat. There is a guest bedroom on the first floor, and over the garage is the third bedroom/mother in law suite with full bath. The 2 car garage is air conditioned and makes a great office or workout space. New landscaping and timed landscape lighting has also been added. Roof and tankless water heater are less than 2 years old. There is a 250 gallon propane tank with hook up for outdoor grilling.
This property is off market, which means it's not currently listed for sale or rent on Zillow. This may be different from what's available on other websites or public sources.

