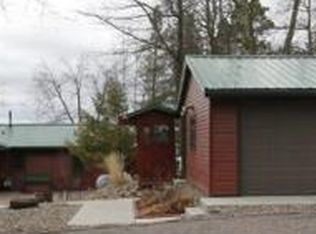Closed
$659,900
4478 N Stony Loop NW, Hackensack, MN 56452
3beds
3,224sqft
Single Family Residence
Built in 1980
1.9 Acres Lot
$724,200 Zestimate®
$205/sqft
$2,682 Estimated rent
Home value
$724,200
$674,000 - $789,000
$2,682/mo
Zestimate® history
Loading...
Owner options
Explore your selling options
What's special
Discover the ultimate lakeside haven on 1.9 acres of pristine paradise, showcasing a remarkable 785 feet of shoreline with a flawless sandy beach. This exceptional 4-bedroom, 3-bath home offers the ease of single-level living, featuring a sun-drenched vaulted sunroom and a cozy fieldstone fireplace, perfect for cool evenings. The property's distinction shines with a level lot featuring a private lighthouse peninsula that adds character to your waterfront sanctuary. Beyond the main house, explore a party room above the two garages, ideal for gatherings, complete with kitchenette and 3/4 bath. There's also a functional boat house and an enticing lakeside boathouse with boundless potential, as a workshop, man cave, or she shed. Stony Lake's crystal-clear waters beckon you to swim, boat, and fish. This rare gem seamlessly combines natural beauty, modern comforts, and limitless possibilities for your up-north living dreams. Don't wait; seize this extraordinary beachfront opportunity now!
Zillow last checked: 8 hours ago
Listing updated: May 06, 2025 at 11:22am
Listed by:
Daniel Pflugshaupt 218-839-7700,
Gallery of Homes
Bought with:
Kevin Merten
Bill Hansen Realty/Longville
Source: NorthstarMLS as distributed by MLS GRID,MLS#: 6432556
Facts & features
Interior
Bedrooms & bathrooms
- Bedrooms: 3
- Bathrooms: 3
- Full bathrooms: 2
- 3/4 bathrooms: 1
Bedroom 1
- Level: Main
- Area: 238 Square Feet
- Dimensions: 17.5x13.6
Bedroom 2
- Level: Main
- Area: 161.24 Square Feet
- Dimensions: 11.6x13.9
Bedroom 3
- Level: Main
- Area: 203 Square Feet
- Dimensions: 11.6x17.5
Bonus room
- Level: Upper
- Area: 559.52 Square Feet
- Dimensions: 20.8x26.9
Kitchen
- Level: Main
- Area: 345 Square Feet
- Dimensions: 11.5x30
Laundry
- Level: Main
- Area: 88.32 Square Feet
- Dimensions: 6.4x13.8
Living room
- Level: Main
- Area: 450 Square Feet
- Dimensions: 15x30
Storage
- Level: Main
- Area: 136.5 Square Feet
- Dimensions: 9.1x15
Sun room
- Level: Main
- Area: 324 Square Feet
- Dimensions: 18x18
Other
- Level: Lower
- Area: 547.68 Square Feet
- Dimensions: 32.6x16.8
Heating
- Baseboard, Dual, Forced Air, Fireplace(s)
Cooling
- Central Air
Appliances
- Included: Dishwasher, Disposal, Dryer, Exhaust Fan, Water Filtration System, Microwave, Range, Refrigerator, Washer, Water Softener Owned
Features
- Central Vacuum
- Basement: Block,Crawl Space,Drain Tiled,Partial,Sump Pump,Unfinished
- Number of fireplaces: 2
- Fireplace features: Amusement Room, Free Standing, Living Room, Stone, Wood Burning
Interior area
- Total structure area: 3,224
- Total interior livable area: 3,224 sqft
- Finished area above ground: 2,674
- Finished area below ground: 0
Property
Parking
- Total spaces: 4
- Parking features: Attached, Detached, Asphalt, Electric, Garage Door Opener, Insulated Garage, Tuckunder Garage
- Attached garage spaces: 4
- Has uncovered spaces: Yes
- Details: Garage Dimensions (24x30 24x24)
Accessibility
- Accessibility features: None
Features
- Levels: One
- Stories: 1
- Patio & porch: Covered, Front Porch, Patio, Porch
- Has view: Yes
- View description: East, Lake, Panoramic, South, West
- Has water view: Yes
- Water view: Lake
- Waterfront features: Dock, Lake Front, Lake View, Waterfront Elevation(0-4), Waterfront Num(11037100), Lake Bottom(Gravel, Hard, Sand, Excellent Sand), Lake Acres(576), Lake Depth(50)
- Body of water: Stony Lake (Birch Lake Twp.)
- Frontage length: Water Frontage: 785
Lot
- Size: 1.90 Acres
- Dimensions: 380 x 356 x 202 x 206
- Features: Many Trees
Details
- Additional structures: Boat House, Workshop
- Foundation area: 2098
- Parcel number: 053530130
- Zoning description: Residential-Single Family
- Other equipment: Fuel Tank - Owned
Construction
Type & style
- Home type: SingleFamily
- Property subtype: Single Family Residence
Materials
- Steel Siding
- Roof: Asphalt
Condition
- Age of Property: 45
- New construction: No
- Year built: 1980
Utilities & green energy
- Electric: Circuit Breakers, Power Company: Crow Wing Power
- Gas: Electric, Propane, Wood
- Sewer: Mound Septic, Private Sewer
- Water: Submersible - 4 Inch, Drilled, Well
Community & neighborhood
Location
- Region: Hackensack
- Subdivision: Withams Stoney Lake Shores
HOA & financial
HOA
- Has HOA: No
Price history
| Date | Event | Price |
|---|---|---|
| 12/20/2023 | Sold | $659,900$205/sqft |
Source: | ||
| 11/2/2023 | Pending sale | $659,900$205/sqft |
Source: | ||
| 10/16/2023 | Price change | $659,900-1.5%$205/sqft |
Source: | ||
| 9/23/2023 | Listed for sale | $669,900+42.5%$208/sqft |
Source: | ||
| 10/2/2020 | Sold | $470,000$146/sqft |
Source: | ||
Public tax history
| Year | Property taxes | Tax assessment |
|---|---|---|
| 2024 | $3,142 +4.9% | $647,000 |
| 2023 | $2,994 +0.1% | $647,000 +7.4% |
| 2022 | $2,992 -11.9% | $602,600 +25.6% |
Find assessor info on the county website
Neighborhood: 56452
Nearby schools
GreatSchools rating
- 4/10W.H.A. Elementary SchoolGrades: PK-6Distance: 10.1 mi
- 4/10Walker-Hackensack-Akeley Sec.Grades: 7-12Distance: 10.1 mi

Get pre-qualified for a loan
At Zillow Home Loans, we can pre-qualify you in as little as 5 minutes with no impact to your credit score.An equal housing lender. NMLS #10287.
