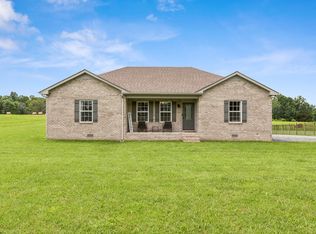Closed
$305,500
4478 Long Creek Rd, Lafayette, TN 37083
3beds
1,785sqft
Single Family Residence, Residential
Built in 2020
1.04 Acres Lot
$326,100 Zestimate®
$171/sqft
$1,931 Estimated rent
Home value
$326,100
$310,000 - $342,000
$1,931/mo
Zestimate® history
Loading...
Owner options
Explore your selling options
What's special
All Brick with Gorgeous Views! Custom White Cabinets with gorgeous Granite countertops throughout the home in Kitchen and Baths! All Stainless Steel Appliances remain: New stove, fridge, dishwasher and microwave. 3 bedrooms/2 baths! Oversized rooms with raised ceiling accents! All LVP Luxury Vinyl Plank floors throughout the home! No carpet! Features a big Laundry room and all Bedrooms have Walk-in Closets! Security system with outside camera to remain! Both the covered front porch & oversized back deck are perfect spots to enjoy morning coffee enjoying the views! All on over an acre! Gorgeous Country Views but with the convenience of being close to town!
Zillow last checked: 8 hours ago
Listing updated: March 22, 2024 at 11:29am
Listing Provided by:
Amy Somerville 615-498-5575,
Exit Realty Garden Gate Team
Bought with:
Ronald K POINDEXTER, 356749
Ron Poindexter Real Estate
Source: RealTracs MLS as distributed by MLS GRID,MLS#: 2623967
Facts & features
Interior
Bedrooms & bathrooms
- Bedrooms: 3
- Bathrooms: 2
- Full bathrooms: 2
- Main level bedrooms: 3
Bedroom 1
- Features: Walk-In Closet(s)
- Level: Walk-In Closet(s)
- Area: 210 Square Feet
- Dimensions: 15x14
Bedroom 2
- Features: Walk-In Closet(s)
- Level: Walk-In Closet(s)
- Area: 168 Square Feet
- Dimensions: 14x12
Bedroom 3
- Features: Walk-In Closet(s)
- Level: Walk-In Closet(s)
- Area: 132 Square Feet
- Dimensions: 12x11
Dining room
- Features: None
- Level: None
- Area: 121 Square Feet
- Dimensions: 11x11
Kitchen
- Area: 121 Square Feet
- Dimensions: 11x11
Living room
- Area: 270 Square Feet
- Dimensions: 18x15
Heating
- Central
Cooling
- Central Air
Appliances
- Included: Dishwasher, Microwave, Refrigerator, Electric Oven, Electric Range
Features
- Ceiling Fan(s), Extra Closets, Walk-In Closet(s), Primary Bedroom Main Floor
- Flooring: Vinyl
- Basement: Crawl Space
- Has fireplace: No
Interior area
- Total structure area: 1,785
- Total interior livable area: 1,785 sqft
- Finished area above ground: 1,785
Property
Features
- Levels: One
- Stories: 1
- Patio & porch: Porch, Covered, Deck
Lot
- Size: 1.04 Acres
Details
- Parcel number: 038 00711 000
- Special conditions: Standard
Construction
Type & style
- Home type: SingleFamily
- Property subtype: Single Family Residence, Residential
Materials
- Brick
- Roof: Shingle
Condition
- New construction: No
- Year built: 2020
Utilities & green energy
- Sewer: Septic Tank
- Water: Public
- Utilities for property: Water Available
Community & neighborhood
Security
- Security features: Security System, Smoke Detector(s)
Location
- Region: Lafayette
- Subdivision: None
Price history
| Date | Event | Price |
|---|---|---|
| 3/22/2024 | Sold | $305,500-2.7%$171/sqft |
Source: | ||
| 3/12/2024 | Contingent | $314,000$176/sqft |
Source: | ||
| 3/3/2024 | Listed for sale | $314,000+1.6%$176/sqft |
Source: | ||
| 2/28/2024 | Listing removed | $309,000$173/sqft |
Source: | ||
| 1/5/2024 | Price change | $309,000-1.9%$173/sqft |
Source: | ||
Public tax history
| Year | Property taxes | Tax assessment |
|---|---|---|
| 2025 | $1,141 | $70,300 |
| 2024 | $1,141 +14.9% | $70,300 |
| 2023 | $993 +13.7% | $70,300 +93.1% |
Find assessor info on the county website
Neighborhood: 37083
Nearby schools
GreatSchools rating
- 6/10Central Elementary SchoolGrades: 2-3Distance: 3.4 mi
- 5/10Macon County Junior High SchoolGrades: 6-8Distance: 6.6 mi
- 6/10Macon County High SchoolGrades: 9-12Distance: 6.5 mi
Schools provided by the listing agent
- Elementary: Lafayette Elementary School
- Middle: Macon County Junior High School
- High: Macon County High School
Source: RealTracs MLS as distributed by MLS GRID. This data may not be complete. We recommend contacting the local school district to confirm school assignments for this home.
Get pre-qualified for a loan
At Zillow Home Loans, we can pre-qualify you in as little as 5 minutes with no impact to your credit score.An equal housing lender. NMLS #10287.
