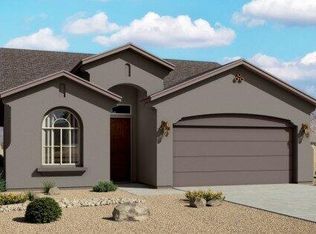Sold
Price Unknown
4478 Golden Eagle Loop NE, Rio Rancho, NM 87144
4beds
2,009sqft
Single Family Residence
Built in 2019
5,662.8 Square Feet Lot
$377,600 Zestimate®
$--/sqft
$2,352 Estimated rent
Home value
$377,600
$340,000 - $419,000
$2,352/mo
Zestimate® history
Loading...
Owner options
Explore your selling options
What's special
Back on the market!! Experience luxury in this Hakes Brothers model home, never lived in and loaded with upgrades! Featuring a stunning gourmet kitchen with a granite island, cooktop, glass hood, backsplash, farm sink and stainless-steel refrigerator. The open floor plan boasts a modern color scheme, and the owner's suite includes a walk-in tiled shower. 8-foot interior doors and upgraded tile. Enjoy a fully landscaped backyard, perfect for outdoor living. Conveniently located close to the freeway for easy access. Don't miss out on this exceptional home with all the extras! Full home, termite, dry rot and sewer line inspections are recently completed!! Move in ready!
Zillow last checked: 8 hours ago
Listing updated: October 22, 2024 at 08:47pm
Listed by:
Michelle Rohl 505-221-7799,
ERA Summit
Bought with:
Diane B Martinez Cash, 20770
Pinnacle Real Estate Group
Source: SWMLS,MLS#: 1068906
Facts & features
Interior
Bedrooms & bathrooms
- Bedrooms: 4
- Bathrooms: 2
- Full bathrooms: 2
Primary bedroom
- Level: Main
- Area: 238
- Dimensions: 14 x 17
Bedroom 2
- Level: Main
- Area: 120
- Dimensions: 12 x 10
Bedroom 3
- Level: Main
- Area: 143
- Dimensions: 11 x 13
Bedroom 4
- Level: Main
- Area: 120
- Dimensions: 10 x 12
Dining room
- Level: Main
- Area: 208
- Dimensions: 13 x 16
Kitchen
- Level: Main
- Area: 144
- Dimensions: 16 x 9
Living room
- Level: Main
- Area: 300
- Dimensions: 20 x 15
Heating
- Central, Forced Air, Natural Gas
Cooling
- Refrigerated
Appliances
- Included: Cooktop, Dishwasher, Disposal, Microwave, Refrigerator
- Laundry: Washer Hookup, Dryer Hookup, ElectricDryer Hookup
Features
- Ceiling Fan(s), Dual Sinks, Entrance Foyer, Great Room, Kitchen Island, Main Level Primary, Walk-In Closet(s)
- Flooring: Carpet, Tile
- Windows: Double Pane Windows, Insulated Windows
- Has basement: No
- Has fireplace: No
Interior area
- Total structure area: 2,009
- Total interior livable area: 2,009 sqft
Property
Parking
- Total spaces: 2
- Parking features: Attached, Finished Garage, Garage
- Attached garage spaces: 2
Accessibility
- Accessibility features: Low Threshold Shower
Features
- Levels: One
- Stories: 1
- Patio & porch: Covered, Patio
- Exterior features: Private Yard, Sprinkler/Irrigation
- Fencing: Wall
Lot
- Size: 5,662 sqft
- Features: Landscaped, Sprinklers Automatic
- Residential vegetation: Grassed
Details
- Parcel number: R185024
- Zoning description: R-1
Construction
Type & style
- Home type: SingleFamily
- Architectural style: Ranch
- Property subtype: Single Family Residence
Materials
- Frame, Stucco
- Roof: Pitched,Shingle
Condition
- Resale
- New construction: No
- Year built: 2019
Details
- Builder name: Hakes Brothers
Utilities & green energy
- Sewer: Public Sewer
- Water: Public
- Utilities for property: Cable Connected, Electricity Connected, Natural Gas Connected, Sewer Connected, Water Connected
Green energy
- Energy generation: None
Community & neighborhood
Location
- Region: Rio Rancho
HOA & financial
HOA
- Has HOA: Yes
- HOA fee: $30 monthly
- Services included: Common Areas
Other
Other facts
- Listing terms: Cash,Conventional,FHA,VA Loan
- Road surface type: Paved
Price history
| Date | Event | Price |
|---|---|---|
| 10/22/2024 | Sold | -- |
Source: | ||
| 9/6/2024 | Pending sale | $390,000$194/sqft |
Source: | ||
| 8/21/2024 | Listed for sale | $390,000$194/sqft |
Source: | ||
| 8/19/2024 | Pending sale | $390,000$194/sqft |
Source: | ||
| 8/17/2024 | Listed for sale | $390,000$194/sqft |
Source: | ||
Public tax history
| Year | Property taxes | Tax assessment |
|---|---|---|
| 2025 | $4,283 +11% | $122,748 +14.6% |
| 2024 | $3,860 +2.6% | $107,110 +3% |
| 2023 | $3,761 +1.9% | $103,991 +3% |
Find assessor info on the county website
Neighborhood: 87144
Nearby schools
GreatSchools rating
- 7/10Vista Grande Elementary SchoolGrades: K-5Distance: 2.2 mi
- 8/10Mountain View Middle SchoolGrades: 6-8Distance: 4.3 mi
- 7/10V Sue Cleveland High SchoolGrades: 9-12Distance: 3.8 mi
Schools provided by the listing agent
- Elementary: Vista Grande
- Middle: Mountain View
- High: V. Sue Cleveland
Source: SWMLS. This data may not be complete. We recommend contacting the local school district to confirm school assignments for this home.
Get a cash offer in 3 minutes
Find out how much your home could sell for in as little as 3 minutes with a no-obligation cash offer.
Estimated market value$377,600
Get a cash offer in 3 minutes
Find out how much your home could sell for in as little as 3 minutes with a no-obligation cash offer.
Estimated market value
$377,600
