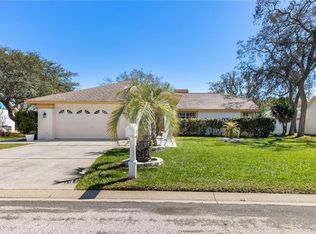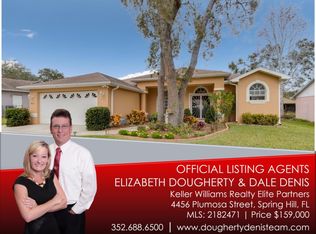Sold for $284,900
$284,900
4478 Gaston St, Spring Hill, FL 34607
3beds
1,216sqft
Single Family Residence
Built in 1989
8,618 Square Feet Lot
$275,500 Zestimate®
$234/sqft
$1,819 Estimated rent
Home value
$275,500
$262,000 - $289,000
$1,819/mo
Zestimate® history
Loading...
Owner options
Explore your selling options
What's special
This 3/2/2 newly renovated and move in ready home has been loved throughout the years, and only had two owners. Brand New Renovations include NEW ROOF, new luxury vinyl plank flooring throughout main areas, new carpet in bedrooms, new lighting throughout, new front door - waiting for the buyer's customized accent color (seller will paint prior to close), new blinds throughout, new rustic 6" baseboard trim, light, neutral, newly painted interior throughout, newly painted outside, new four panel vinyl windows on lanai allow for year-round use, granite countertops, upgraded cabinet pulls in kitchen, and much more! A screen has been added (or can be easily removed) to the garage, allowing for multi-use space. A/C unit was new in 2019. Open and airy living area with vaulted ceiling allows for lots of natural light. Located in an active community with a neighborhood Civic Association that has a Community Pool, tennis and basketball courts, available to join for $150 per yr. This home is conveniently located close to shopping, restaurants, and medical facilities. The Weeki Wachee River is just a few miles up the road. One of lowest priced homes within the community. Property is eligible for No Down Payment / No Closing Cost loan through Seller's Preferred Lender, Brian Fletcher, Guaranteed Rate. Professionally cleaned and ready to be someone's Home Sweet Home. Schedule a showing today!
Zillow last checked: 8 hours ago
Listing updated: February 28, 2024 at 07:32am
Listing Provided by:
Laura Salemme 727-432-8331,
EZ CHOICE REALTY 813-653-9676
Bought with:
Laura Salemme, 3319162
EZ CHOICE REALTY
Source: Stellar MLS,MLS#: T3475938 Originating MLS: Tampa
Originating MLS: Tampa

Facts & features
Interior
Bedrooms & bathrooms
- Bedrooms: 3
- Bathrooms: 2
- Full bathrooms: 2
Primary bedroom
- Level: First
- Dimensions: 18x19
Bedroom 2
- Level: First
- Dimensions: 1x1
Bedroom 3
- Level: First
- Dimensions: 1x1
Kitchen
- Level: First
- Dimensions: 10x13
Living room
- Level: First
- Dimensions: 1x1
Heating
- Central, Electric
Cooling
- Central Air
Appliances
- Included: Cooktop, Dishwasher, Disposal, Dryer, Freezer, Microwave, Range, Refrigerator, Washer, Water Filtration System
- Laundry: Inside, Laundry Room
Features
- Ceiling Fan(s), High Ceilings, Living Room/Dining Room Combo, Stone Counters, Thermostat
- Flooring: Carpet, Vinyl
- Doors: French Doors
- Windows: Blinds, Window Treatments
- Has fireplace: No
Interior area
- Total structure area: 1,216
- Total interior livable area: 1,216 sqft
Property
Parking
- Total spaces: 2
- Parking features: Driveway, Off Street
- Attached garage spaces: 2
- Has uncovered spaces: Yes
- Details: Garage Dimensions: 22x22
Features
- Levels: One
- Stories: 1
- Patio & porch: Front Porch, Rear Porch, Screened
- Exterior features: Lighting, Private Mailbox
Lot
- Size: 8,618 sqft
- Features: Cleared, Landscaped, Level
- Residential vegetation: Mature Landscaping, Trees/Landscaped
Details
- Parcel number: R10 223 17 3243 0000 1060
- Zoning: X
- Special conditions: None
Construction
Type & style
- Home type: SingleFamily
- Property subtype: Single Family Residence
Materials
- Block, Stucco
- Foundation: Slab
- Roof: Shingle
Condition
- Completed
- New construction: No
- Year built: 1989
Utilities & green energy
- Sewer: Public Sewer
- Water: Public
- Utilities for property: BB/HS Internet Available, Cable Available, Electricity Connected, Sewer Connected, Water Connected
Community & neighborhood
Security
- Security features: Smoke Detector(s)
Community
- Community features: Clubhouse, Pool
Location
- Region: Spring Hill
- Subdivision: REGENCY OAKS
HOA & financial
HOA
- Has HOA: Yes
- HOA fee: $13 monthly
Other fees
- Pet fee: $0 monthly
Other financial information
- Total actual rent: 0
Other
Other facts
- Listing terms: Cash,Conventional,FHA,VA Loan
- Ownership: Fee Simple
- Road surface type: Paved, Asphalt
Price history
| Date | Event | Price |
|---|---|---|
| 2/27/2024 | Sold | $284,900$234/sqft |
Source: | ||
| 12/15/2023 | Pending sale | $284,900$234/sqft |
Source: | ||
| 12/4/2023 | Price change | $284,900-5%$234/sqft |
Source: | ||
| 9/29/2023 | Listed for sale | $299,999+78.6%$247/sqft |
Source: | ||
| 12/23/2020 | Sold | $168,000+1.9%$138/sqft |
Source: | ||
Public tax history
| Year | Property taxes | Tax assessment |
|---|---|---|
| 2024 | $3,342 +1.2% | $190,043 +2.2% |
| 2023 | $3,303 +100.1% | $186,007 +55.3% |
| 2022 | $1,650 +0.1% | $119,764 +3% |
Find assessor info on the county website
Neighborhood: Regency Oaks
Nearby schools
GreatSchools rating
- 2/10Deltona Elementary SchoolGrades: PK-5Distance: 2.7 mi
- 4/10Fox Chapel Middle SchoolGrades: 6-8Distance: 2 mi
- 3/10Weeki Wachee High SchoolGrades: 9-12Distance: 7.4 mi
Schools provided by the listing agent
- Middle: Fox Chapel Middle School
- High: Weeki Wachee High School
Source: Stellar MLS. This data may not be complete. We recommend contacting the local school district to confirm school assignments for this home.
Get a cash offer in 3 minutes
Find out how much your home could sell for in as little as 3 minutes with a no-obligation cash offer.
Estimated market value$275,500
Get a cash offer in 3 minutes
Find out how much your home could sell for in as little as 3 minutes with a no-obligation cash offer.
Estimated market value
$275,500

