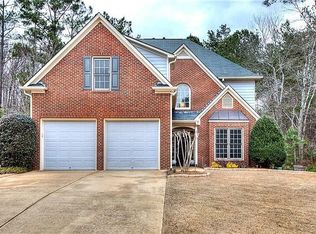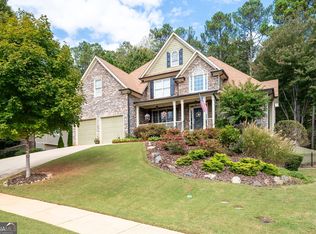Closed
$1,150,000
4478 Cedarcrest Rd, Acworth, GA 30101
6beds
7,459sqft
Single Family Residence
Built in 2006
6 Acres Lot
$1,276,100 Zestimate®
$154/sqft
$5,193 Estimated rent
Home value
$1,276,100
$1.19M - $1.38M
$5,193/mo
Zestimate® history
Loading...
Owner options
Explore your selling options
What's special
Paradise Found Tucked Away At The Cobb/Paulding Line! YOU Will Fall In LOVE With This Custom Built Craftsman Home With Circular Drive That Hits Everyone's Wish List & More! Enjoy The Peace & Quiet On YOUR Amazing Stone Covered Front Porch Fabulous Gourmet Kitchen With Double Custom Thermador Refrigerators, Quartz Counters, 48 Inch Mercury Induction Range, Ice Maker, And Custom Scullery That Boast Tons Of Cabinetry, Wine/Beer Fridge & Appliance Garage! This Fabulous Island Kitchen Overlooks YOUR Great Room With Brick Fireplace Flanked With New Shelving! Brazilian Cherry Hardwood Floors Throughout! New Laundry Room Makeover With New Cabinetry & A Laundry Chute! Large Separate Mud Room With Doggy Or Boot Wash! Amazing Views From Each Room! Office/Flex Room & Guest Bedroom On Main! Stunning Owner's Retreat On The Main Has New Paint & Updated Bath Room With Soaker Tub & Custom Shower With Rain Shower & Side Jets, Walk-In Closet With Custom Shelving! Incredible Space Upstairs Is Huge & Open! The Upstairs Features 3 Bedrooms & Huge Bonus And Newly Remodeled Bath! The Terrace Level Has A Family Room With Fireplace, Bonus Rooms, Bedroom & Bath, Workshop, Unfinished Storage! You Will LOVE The Covered Deck & Patio & Stone Veranda With Covered Patio Overlooking YOUR Pebble Tec Heated Salt Water Pool & Private Fenced Yard Paradise! Bonus Features: 2x6 Framing! This Seller Upgraded Septic To 6 Bedrooms! 6 HVAC Systems/Thermostats! Tankless Hot Water Heater! Freshly Painted 2-Car Garage! Chicken Coop! Your Own Private Pond With Fountain Leads You HOME!Seller is a licensed Real Estate Agent in GA.
Zillow last checked: 8 hours ago
Listing updated: March 14, 2025 at 12:54pm
Listed by:
Kimberly B Jones 678-468-9635,
RE/MAX Around Atlanta
Bought with:
Sharon Day, 347044
ERA Foster & Bond
Source: GAMLS,MLS#: 10154411
Facts & features
Interior
Bedrooms & bathrooms
- Bedrooms: 6
- Bathrooms: 4
- Full bathrooms: 4
- Main level bathrooms: 2
- Main level bedrooms: 2
Kitchen
- Features: Breakfast Room, Walk-in Pantry, Breakfast Bar, Pantry
Heating
- Central, Forced Air, Electric, Zoned
Cooling
- Central Air, Zoned
Appliances
- Included: Dishwasher, Disposal, Refrigerator, Tankless Water Heater
- Laundry: Mud Room, Other
Features
- High Ceilings, Double Vanity, Tray Ceiling(s), Walk-In Closet(s)
- Flooring: Carpet, Tile, Hardwood
- Basement: Full,Daylight,Interior Entry,Finished
- Number of fireplaces: 2
- Fireplace features: Factory Built, Family Room, Basement
- Common walls with other units/homes: No Common Walls
Interior area
- Total structure area: 7,459
- Total interior livable area: 7,459 sqft
- Finished area above ground: 4,771
- Finished area below ground: 2,688
Property
Parking
- Total spaces: 2
- Parking features: Garage Door Opener, Garage, Kitchen Level, RV/Boat Parking, Side/Rear Entrance
- Has garage: Yes
Accessibility
- Accessibility features: Accessible Hallway(s)
Features
- Levels: Three Or More
- Stories: 3
- Patio & porch: Patio, Deck
- Exterior features: Water Feature
- Has private pool: Yes
- Pool features: Heated, In Ground
- Fencing: Back Yard,Fenced
- Waterfront features: Pond
- Body of water: None
Lot
- Size: 6 Acres
- Features: Level, Private
Details
- Additional structures: Garage(s)
- Parcel number: 3715
- Special conditions: Agent Owned
Construction
Type & style
- Home type: SingleFamily
- Architectural style: Craftsman,Traditional
- Property subtype: Single Family Residence
Materials
- Concrete, Stone
- Roof: Composition
Condition
- Resale
- New construction: No
- Year built: 2006
Utilities & green energy
- Sewer: Septic Tank
- Water: Public
- Utilities for property: Underground Utilities, Phone Available, Electricity Available, Cable Available
Community & neighborhood
Security
- Security features: Smoke Detector(s), Security System
Community
- Community features: None
Location
- Region: Acworth
- Subdivision: None
Other
Other facts
- Listing agreement: Exclusive Right To Sell
- Listing terms: Conventional,Cash
Price history
| Date | Event | Price |
|---|---|---|
| 6/23/2023 | Sold | $1,150,000-4.1%$154/sqft |
Source: | ||
| 5/8/2023 | Pending sale | $1,199,000$161/sqft |
Source: | ||
| 4/29/2023 | Listed for sale | $1,199,000-8.2%$161/sqft |
Source: | ||
| 9/18/2020 | Sold | $1,306,532-12.9%$175/sqft |
Source: | ||
| 8/29/2020 | Pending sale | $1,500,000$201/sqft |
Source: Atlanta Communities #6760830 Report a problem | ||
Public tax history
| Year | Property taxes | Tax assessment |
|---|---|---|
| 2025 | $9,337 +2.9% | $389,440 +8% |
| 2024 | $9,073 +1.8% | $360,512 +4.7% |
| 2023 | $8,912 -14.1% | $344,356 -3.5% |
Find assessor info on the county website
Neighborhood: 30101
Nearby schools
GreatSchools rating
- 6/10Floyd L. Shelton Elementary School At CrossroadGrades: PK-5Distance: 2.2 mi
- 7/10Sammy Mcclure Sr. Middle SchoolGrades: 6-8Distance: 3.4 mi
- 7/10North Paulding High SchoolGrades: 9-12Distance: 3.3 mi
Schools provided by the listing agent
- Elementary: Floyd L Shelton
- Middle: McClure
- High: North Paulding
Source: GAMLS. This data may not be complete. We recommend contacting the local school district to confirm school assignments for this home.
Get a cash offer in 3 minutes
Find out how much your home could sell for in as little as 3 minutes with a no-obligation cash offer.
Estimated market value$1,276,100
Get a cash offer in 3 minutes
Find out how much your home could sell for in as little as 3 minutes with a no-obligation cash offer.
Estimated market value
$1,276,100

