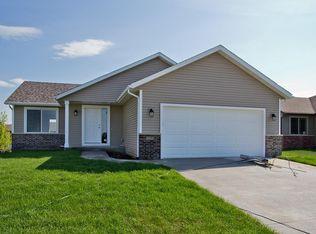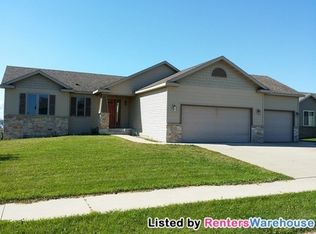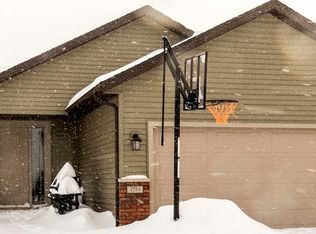Available for Move-In: June 1st June 15th Property Details: Open floor plan in this Ranch style home with vaulted ceilings. Main Floor Offers: Open area with vaulted ceilings, kitchen breakfast bar, pantry appliances including; refrigerator, stove, microwave, dishwasher, and disposal. Dining Area offers natural light with patio door to deck to backyard. Master Bedroom and Bedroom 2, with a full main floor bath all on the main level. The main floor bath is a walk-through to the master bedroom. Main floor laundry with washer and dryer in the home. Lower Level: The fully finished basement offers a spacious family room with a walkout to the backyard, Bedroom 3, Bedroom 4, a Full bath and the Utility Room that offers storage area all in the lower level/basement. Tenants are responsible for all utilities and lawn care and snow removal. Lease length minimum: 12 months, No Pets, No section 8. No Rental Assistance. No smoking. Property is unfurnished.
This property is off market, which means it's not currently listed for sale or rent on Zillow. This may be different from what's available on other websites or public sources.


